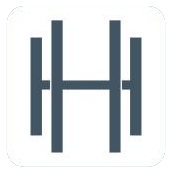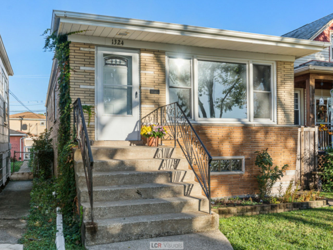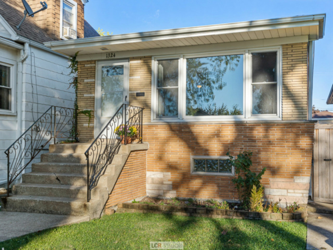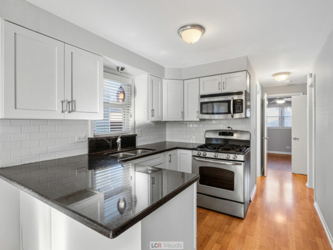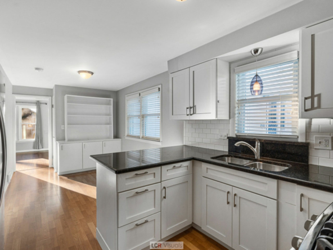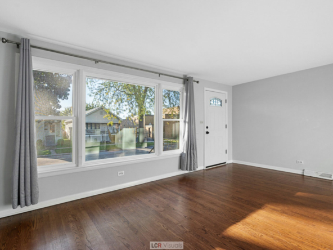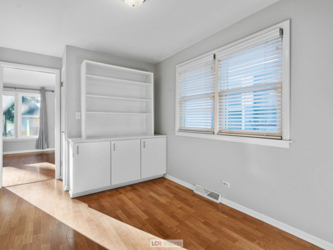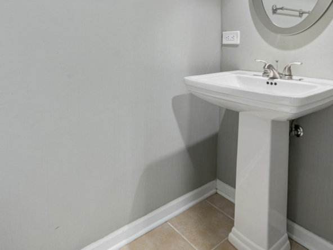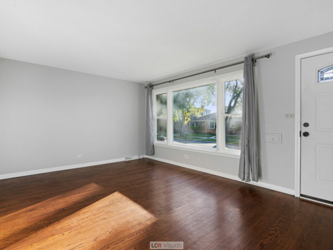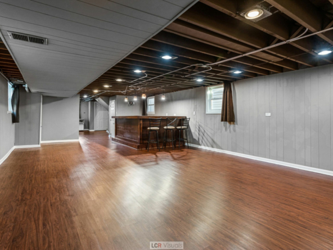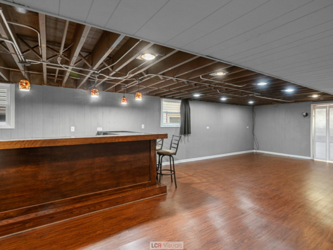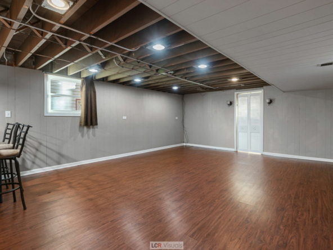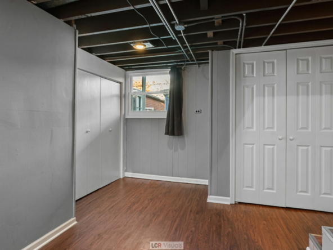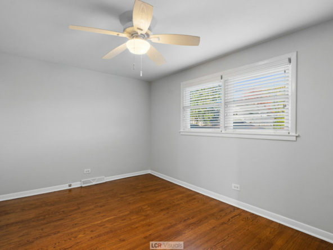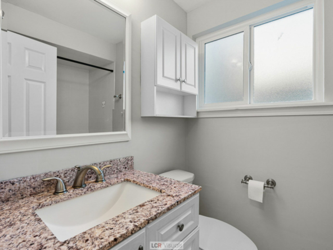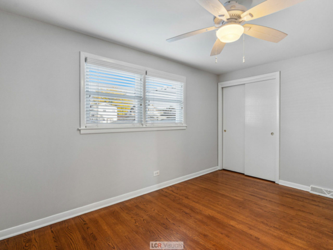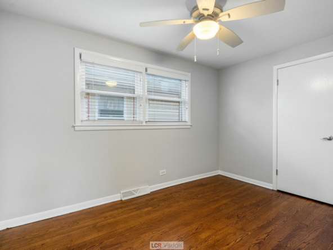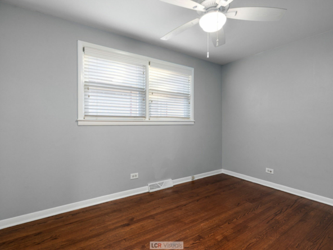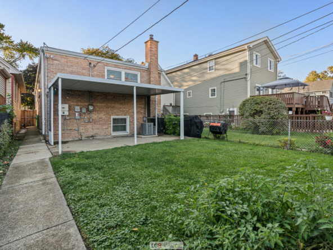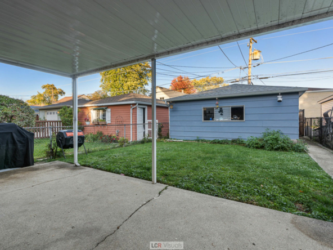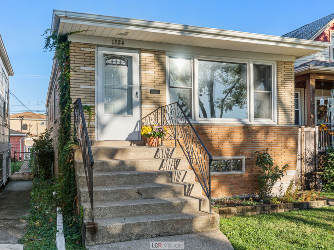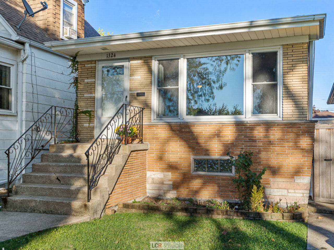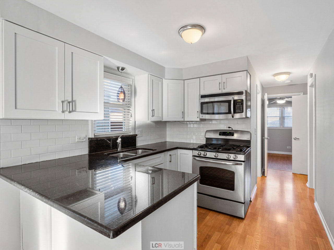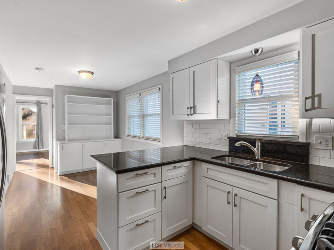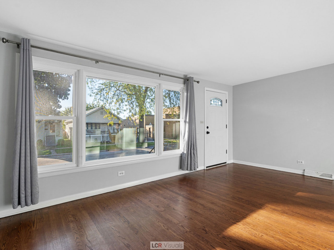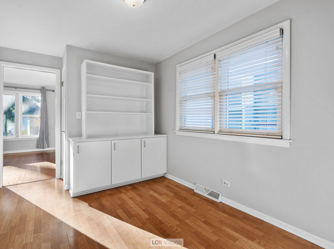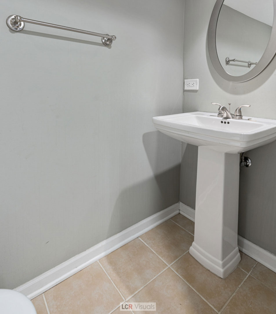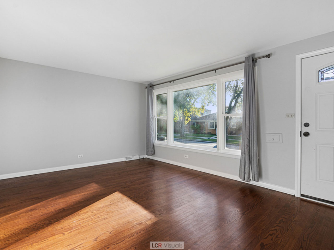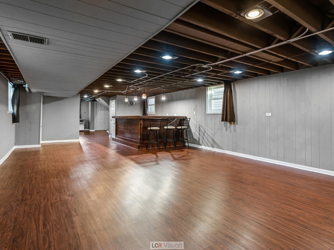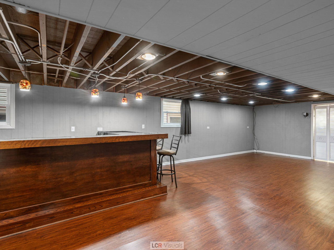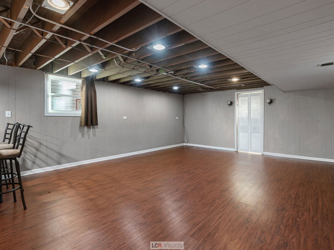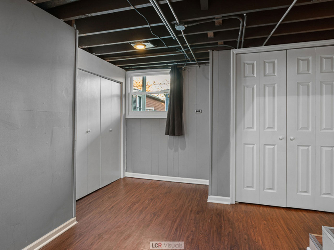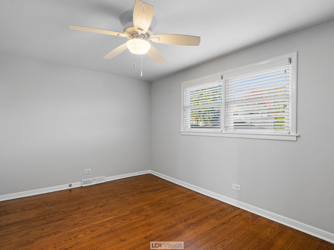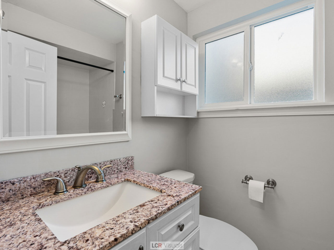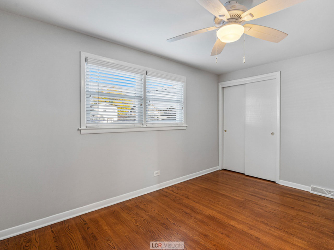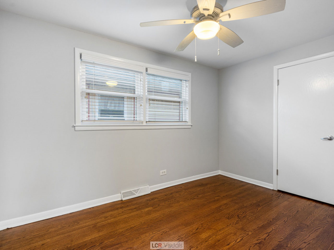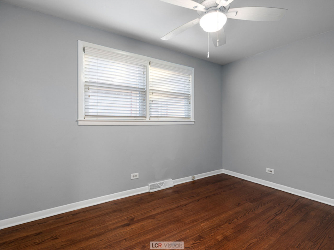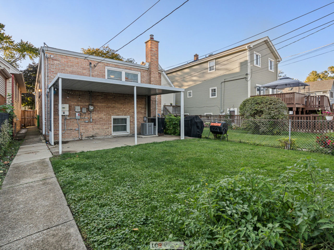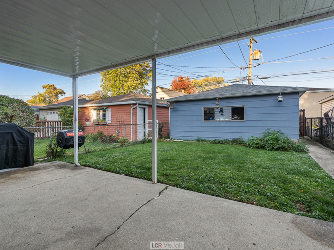Description
This MCM ranch is a STAR! All of your WISHLIST is granted in this blue ribbon home. It’s AFFORDABLE, it’s ADORABLE and it’s AWAITING new owners. This ranch home is in top notch condition and boasts many well executed improvements. Fresh decorating and gleaming wood floors set the stage for your furniture and style. Bright and beautiful kitchen is updated with granite counters, dining bar, stainless steel appliances and is open to the sunny dining room with built-in hutch. NEW thermal double pane windows throughout. There are three large bedrooms, all with ceiling fans and all with great closet space. The lower level family room doubles your living space! There is room for work from home, play space and there is storage galore. The powder room and laundry finish the space. Live GREEN and bid a fond farewell to high electric bills! You will enjoy the benefits of a 5KW solar panel system, producing all the energy needed to power your home and your vehicle. You will enjoy the great location that puts your just blocks from the blue line train, 290, Forest Park park & pool, and the Roos Recreation Center and gym. Check out all the NEWS – NEW heat & AC (2017) NEW full house humidifier (2020) NEW roof and 5KW solar panel system (2019) NEW hot water tank (2014) NEW windows (2021) NEW fridge (2021) NEW fence (2019) NEW exterior 220 outlet for high speed vehicle charging.
Details
3
2
1026 sqft
2 Car Spaces
1
1962
Address
- Address 1324 Marengo Ave
- City Forest Park
- State/county Illinois
- Zip/Postal Code 60130
Floor Plans
First Floor
Description:
Primary Bedroom : 14'0" X 9'8"
Bedroom : 8'3" X 12'0"
Bedroom : 8'3" X 12'2"
Dining Room : 8'7" X 10'6"
Living Room : 17'2" X 12'0"
Kitchen : 8'7" X 9'0"
3
1
Basement Floor
Description:
Recreation Room : 17'2" X 31'0"
Storage : 17'2" X 4'4"
Laundry : 6'8" X 7'3"
Nook : 7'0" X 17'0"
Powder Room : 6' 8" X 2'10"
1
Mortgage Calculator
- Down Payment
- Loan Amount
- Monthly Mortgage Payment
- Property Tax
- Home Insurance
- PMI
- Monthly HOA Fees
