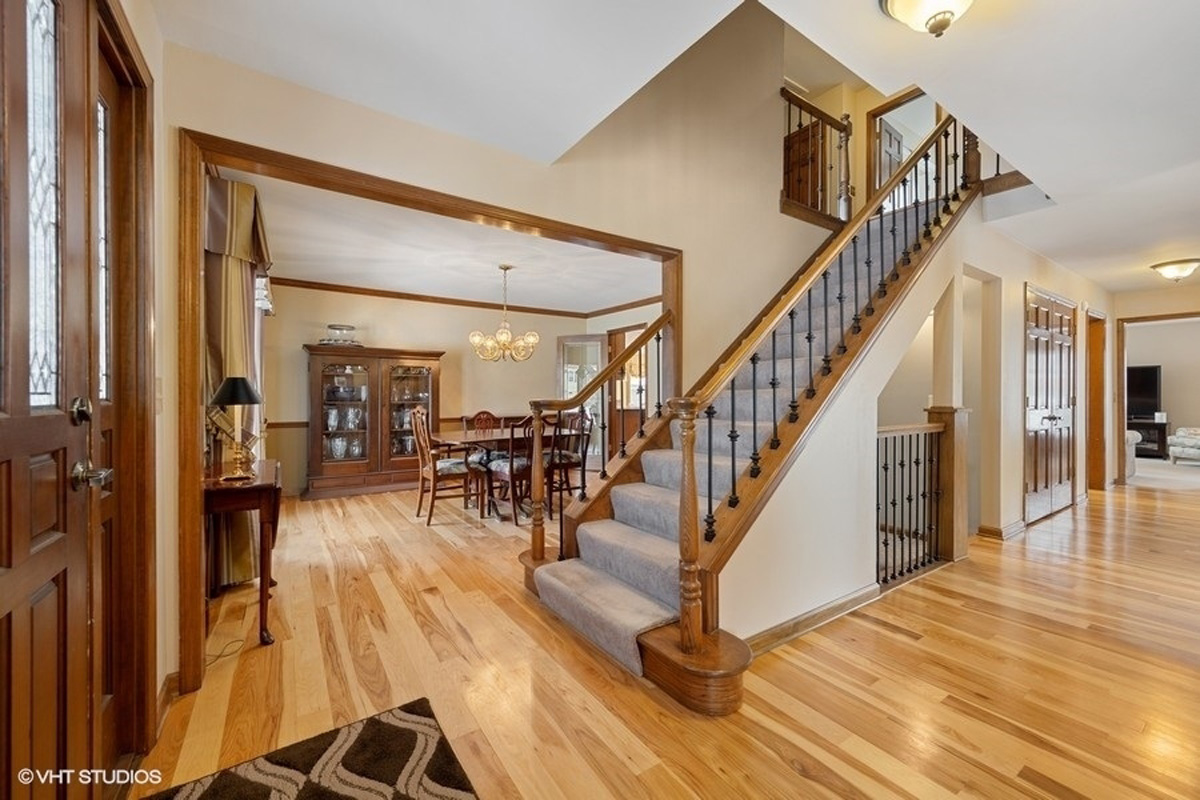Description
Buyer represented by Leigh Ann Hughes with Hughes Home Team at Compass and Listing provided by Diane Anderson with Baird & Warner Fox Valley – Geneva.
This beautiful Tudor style home is located in the desirable Stonehedge subdivision of Wheaton, IL. The location is close to Brighton Park/Playground & 66-acre Seven Gables Park, Whole Foods, Starbucks, and top rated schools. Enter the home off the huge front porch, through the stained glass entry door into the welcoming foyer with beautiful hickory wood floors. To the right is the private office with built in shelving, hardwood floors and a large closet. Further down the hall is a bright and roomy living room also with hardwood floors, this room could be a second office or a playroom for the kids. The Family room has a masonry fireplace with gas logs and lots of windows for natural light, there are sliding glass doors that lead you onto the stamped concrete patio and the expansive, fenced-in backyard. There is a beautiful butlers pantry off the family room with custom cabinetry, unique door pulls, granite countertops, a wine rack and a beverage refrigerator. Enter into the HUGE kitchen with an overabundance of beautiful Alder wood cabinets, upgraded granite countertops, a spacious island with a prep sink. The Kitchen is expansive with a breakfast nook too. There is a large dining room with hickory floors, crown molding and plenty of room for large family gatherings. The dining room also has a stained glass door to close it off from the kitchen. Come into the house from the 3 car garage into a roomy mudroom with lots of storage that enters into the kitchen. As you go upstairs notice the updated wrought iron rails and the spacious upstairs landing which is where the laundry room is located. The Master suite is very expansive with 2 walk in closets and a bay window overlooking the yard. The 3 other bedrooms are also large with great closets, and they share the updated hall bath with a separate shower room and 2 sinks. The basement is finished with a media room, a recreation room and sauna and lots of storage. Zoned heat and AC.
Image Courtesy of @Berkshire Hathaway HomeServices Chicago
Details
4
3
3755 sqft
1987
Address
- Address 2056 Middleton Dr
- City Wheaton
- State/county Illinois
- Zip/Postal Code 60189
Features
Mortgage Calculator
- Down Payment
- Loan Amount
- Monthly Mortgage Payment
- Property Tax
- Home Insurance
- PMI
- Monthly HOA Fees







