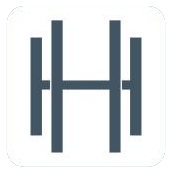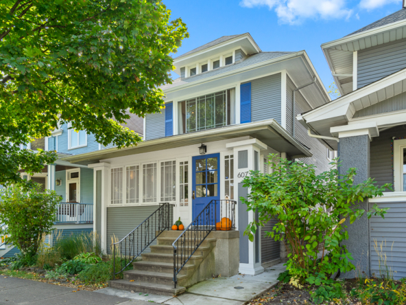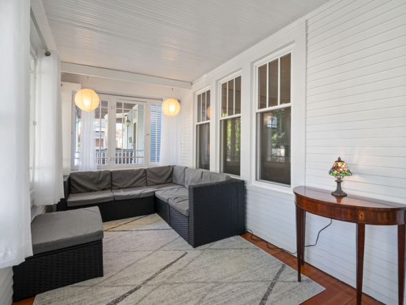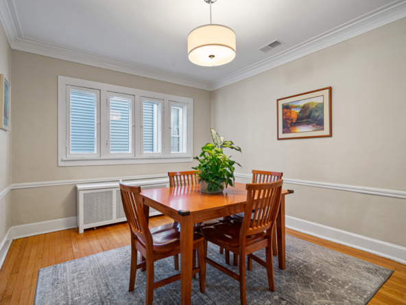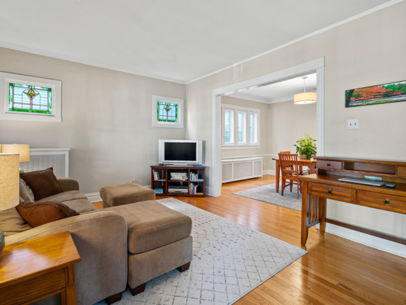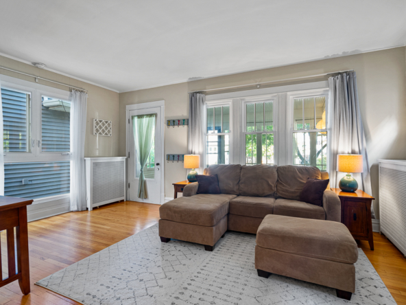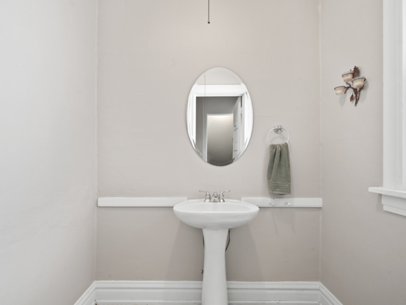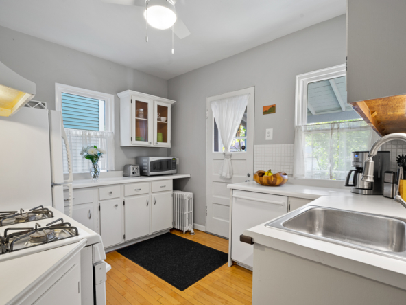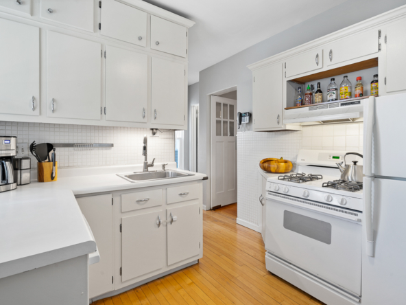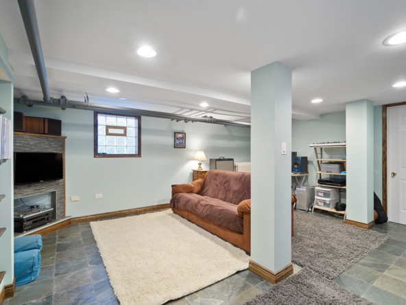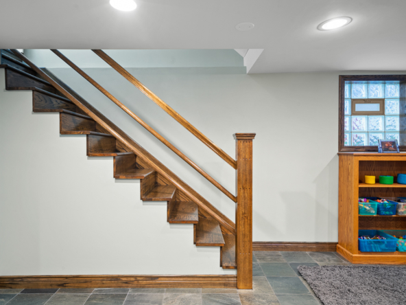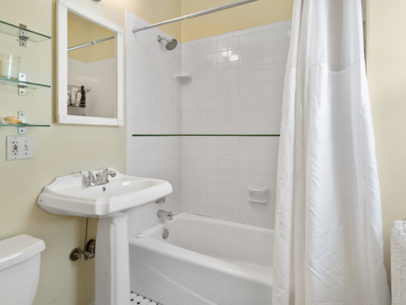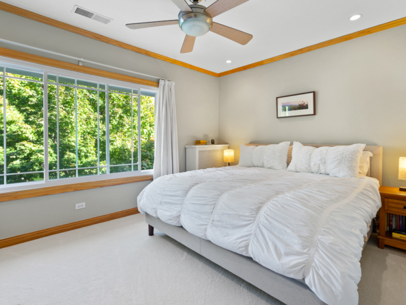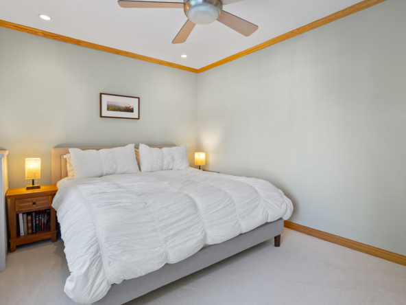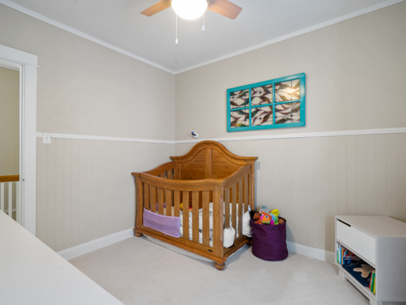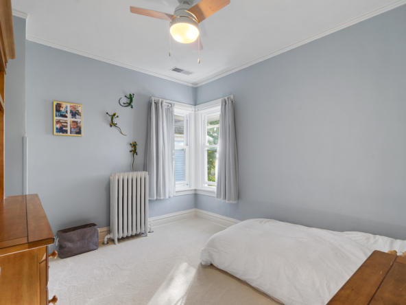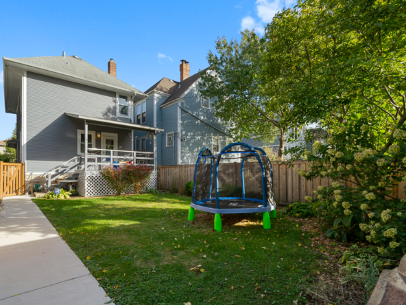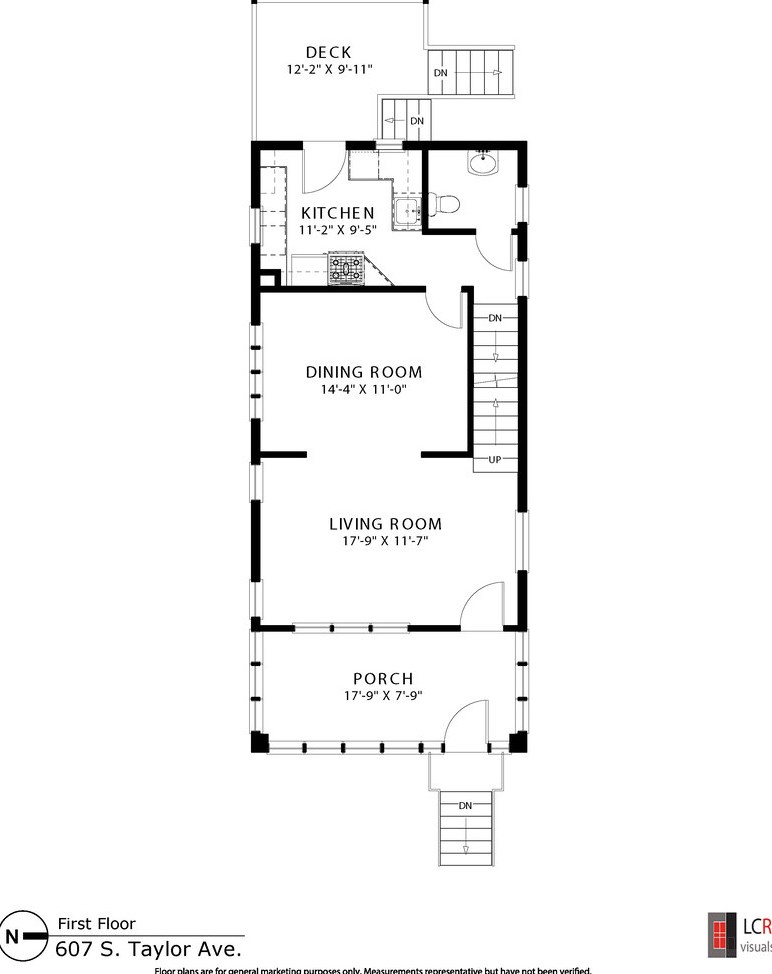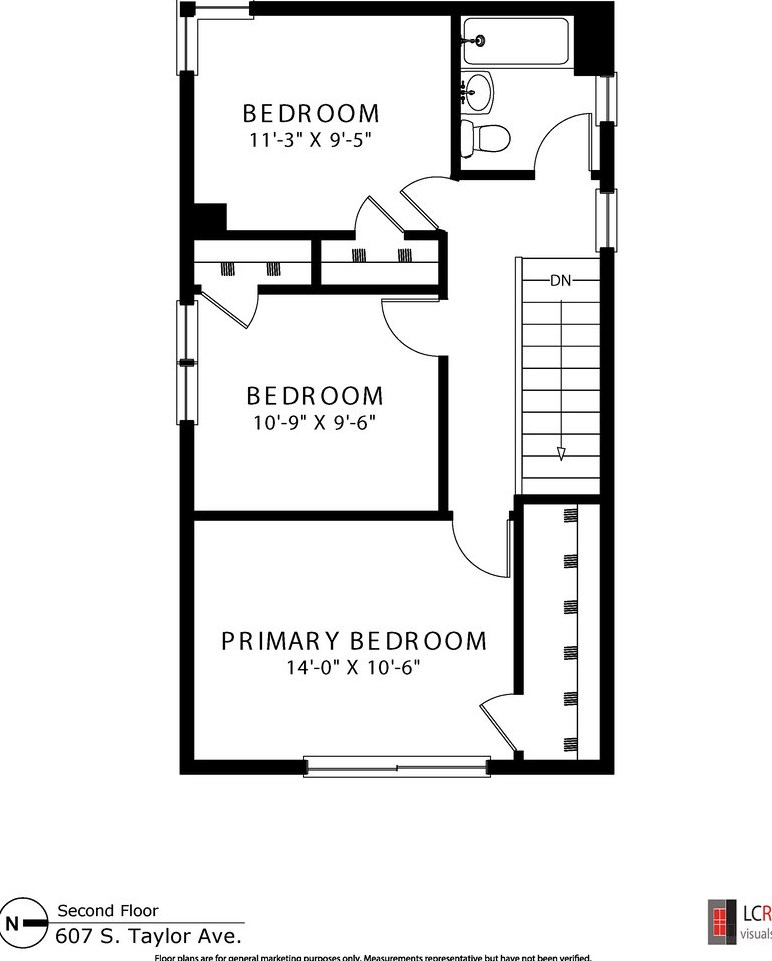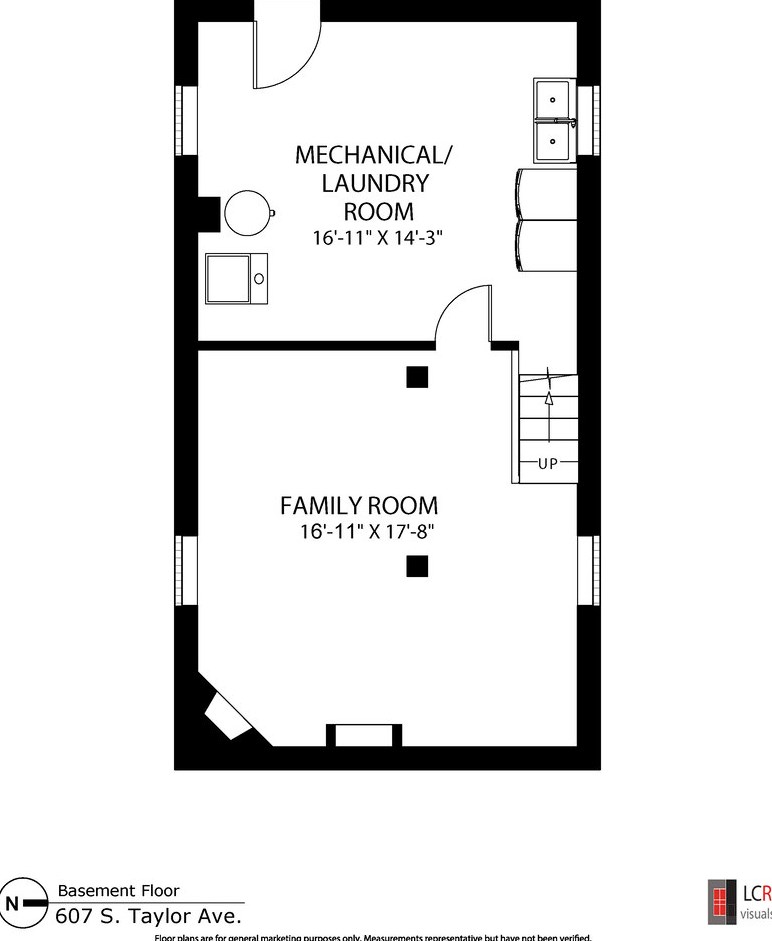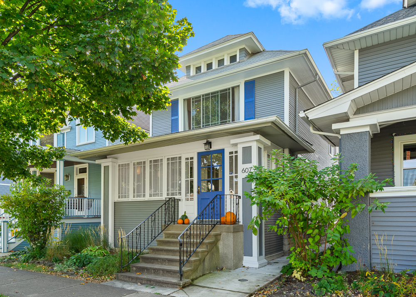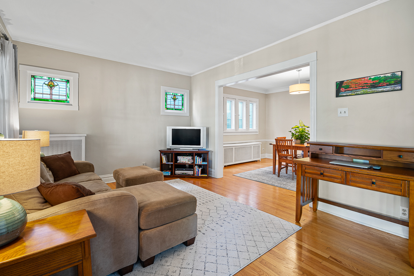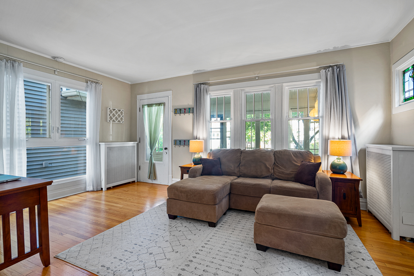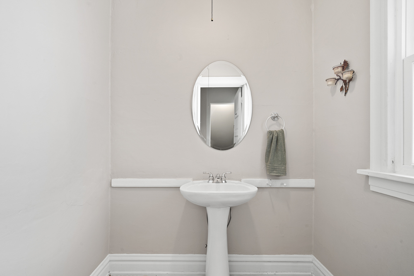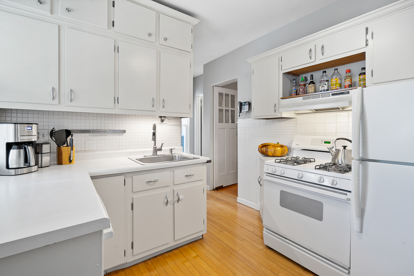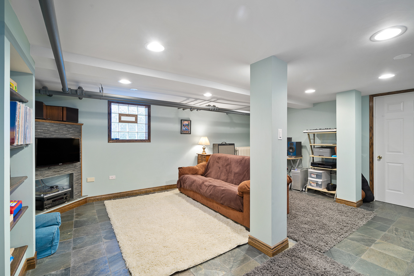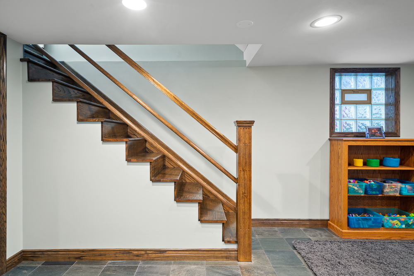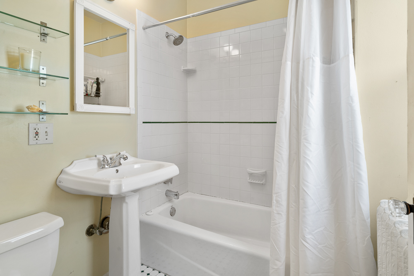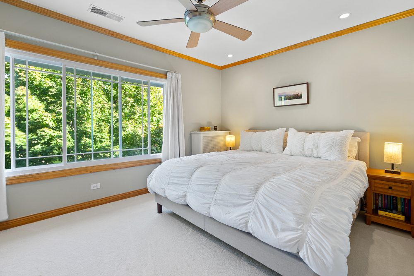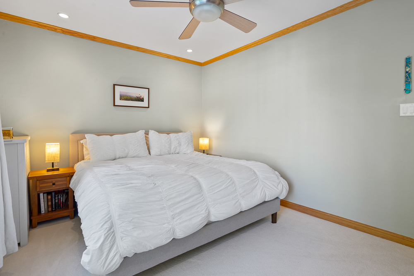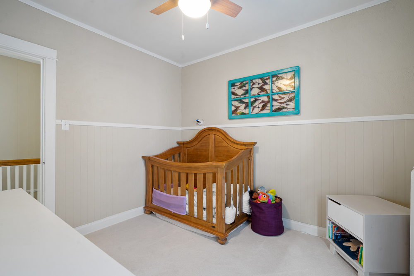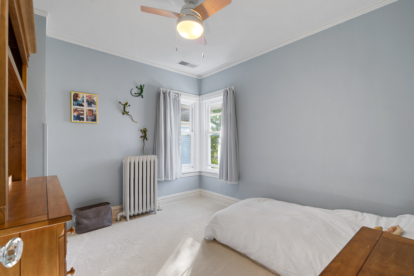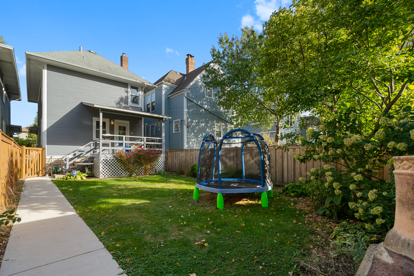Description
Single Family Home with an enclosed front porch, gorgeous oak floors and art glass windows
It’s a 10!!! Fresh, updated and beautiful – this appealing 3 bedroom home is a WINNER! Enclosed front porch is welcoming and expands your entertaining space. Gorgeous oak floors and art glass windows highlight the living room and the separate dining room is ready to host holiday dinners! Bright white kitchen has beautiful maple floors, plenty of prep space and storage galore! Upstairs are 3 bright and spacious bedrooms. The primary bedroom is large enough for your king-size bed and has fantastic natural light from the huge picture window. New, plush carpeting on the second floor keeps things cozy and warm all winter. Find the FAMILY ROOM of your dreams in the lower level. Custom crafted wide oak staircase leads down to this great space where slate flooring gives the room an impressive and rich look. It’s the perfect hang-out space for family movie night and can double as your home office. Worry-free living because all major SYSTEMS are new and improved: new central air installed by House of Heat, new Weil McLain boiler, new hot water heater, new windows, newer front loader washer and dryer, new concrete walkway and the exterior siding was restored and completely painted in 2018. Great block with the friendliest neighbors and so much walk-to now PLUS more coming with the redevelopment along the Madison Street Corridor. Just blocks to elementary school, park, and blue line train. DON’T WAIT, DON’T HESITATE! Grab the opportunity to call this affordable and adorable home your own!
Details
MLS ID-10907287
3
2
2080 sqft
2 Car
1
1912
Address
- Address 607 South Taylor
- City Oak Park
- State/county Illinois
- Zip/Postal Code 60304
Mortgage Calculator
- Down Payment
- Loan Amount
- Monthly Mortgage Payment
- Property Tax
- Home Insurance
- PMI
- Monthly HOA Fees
