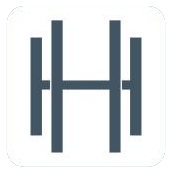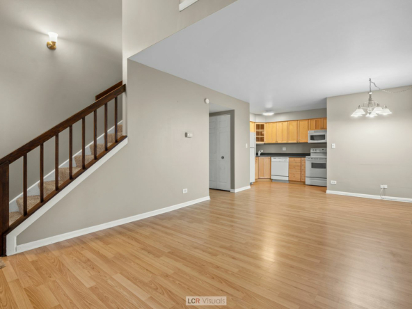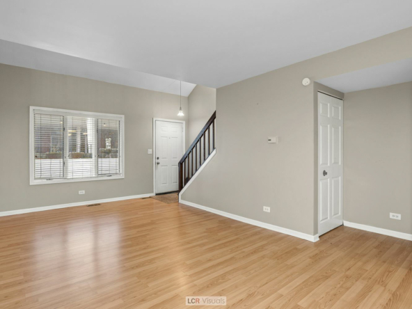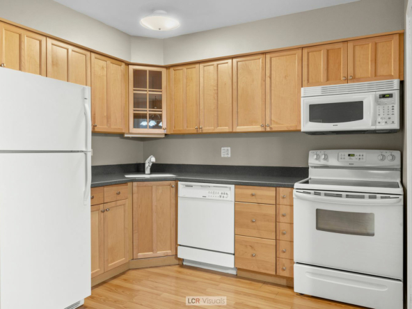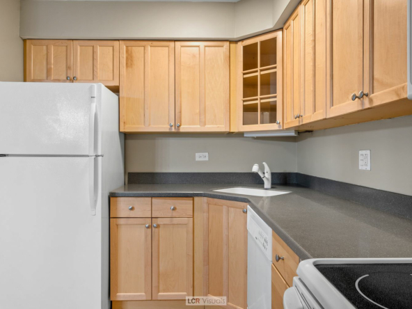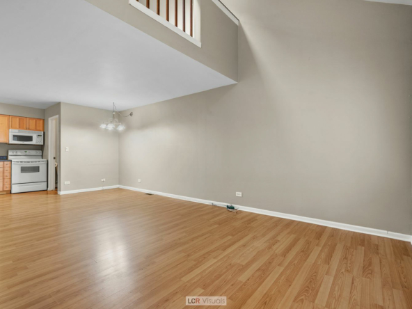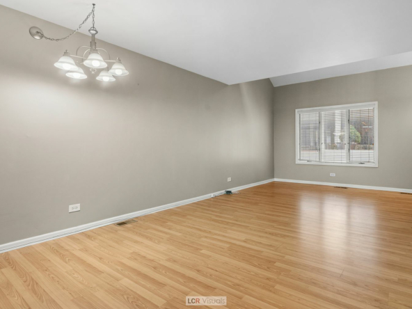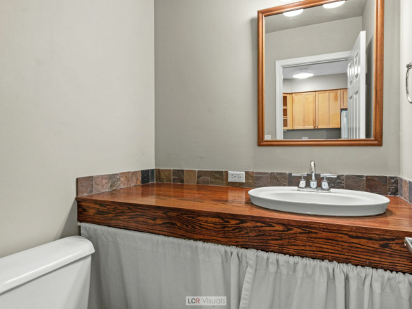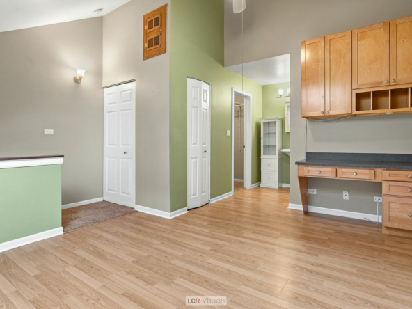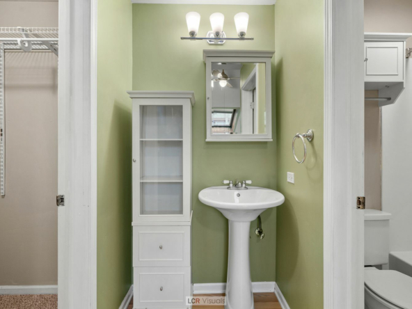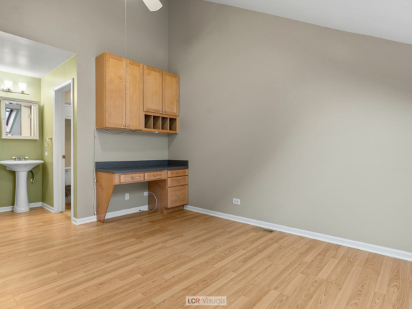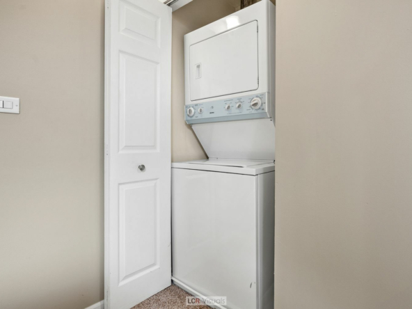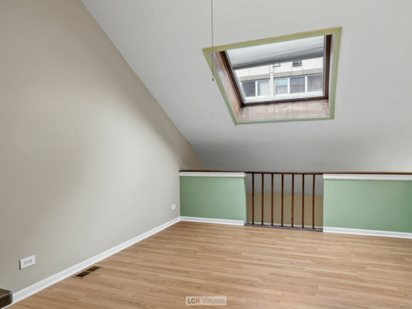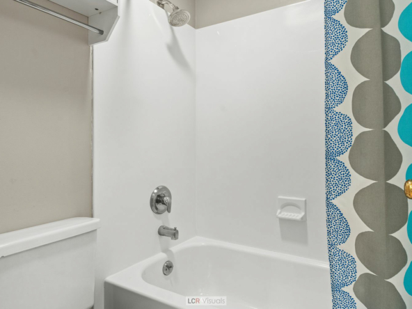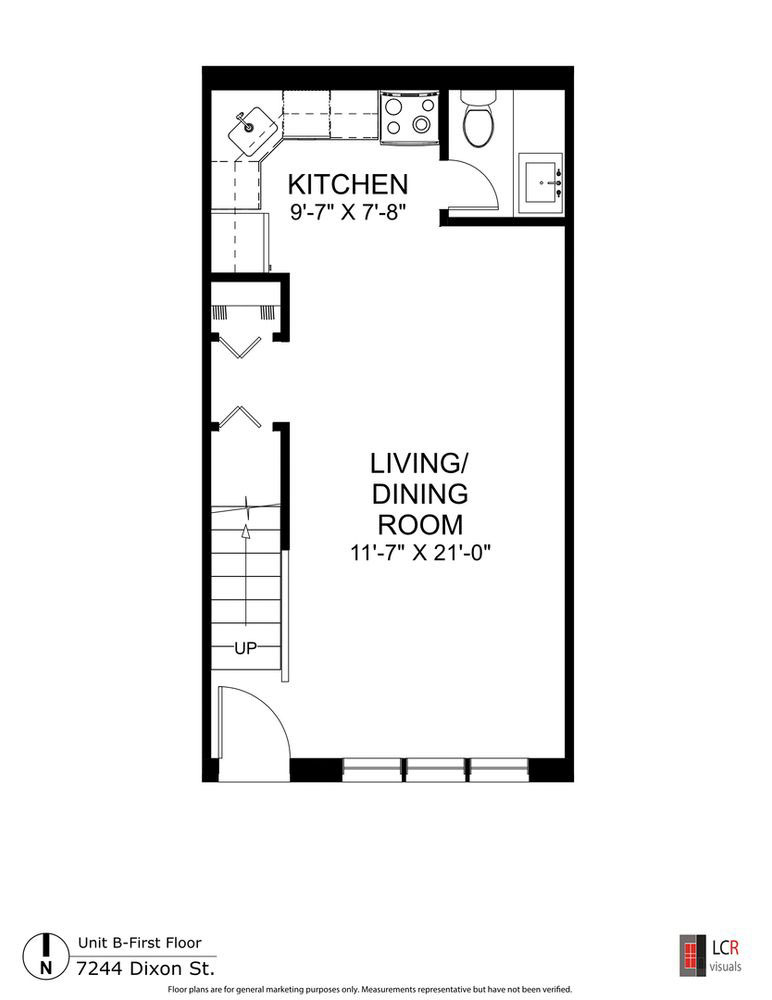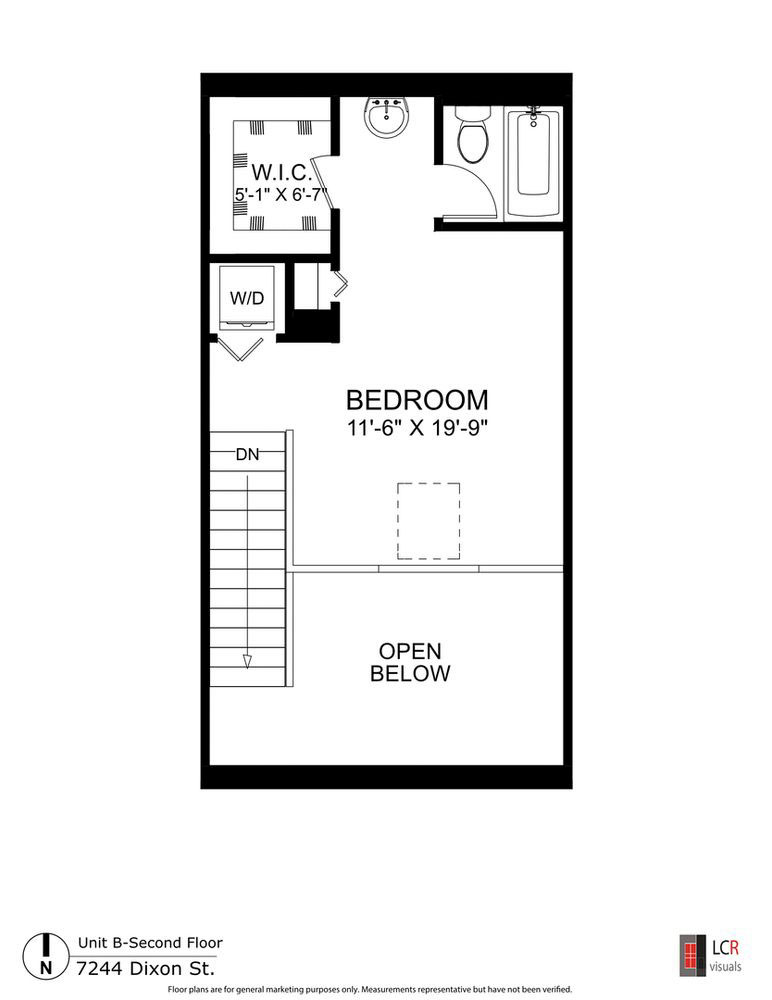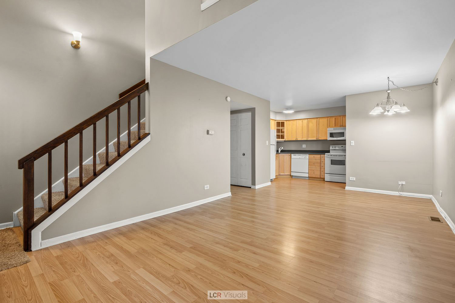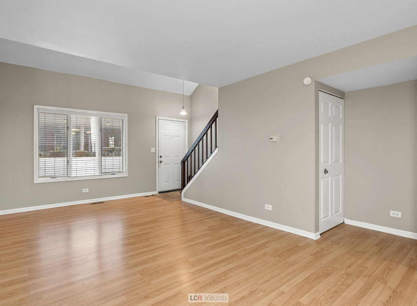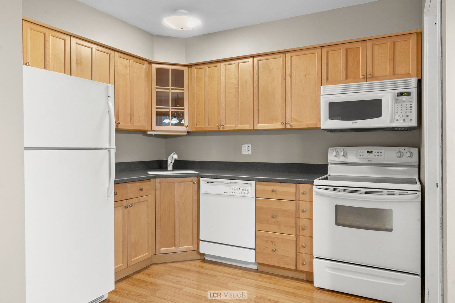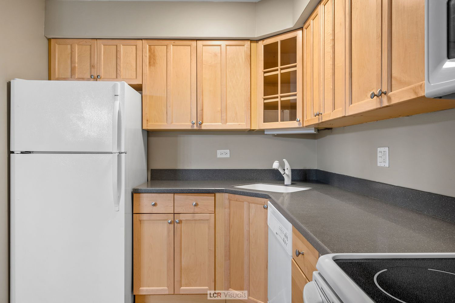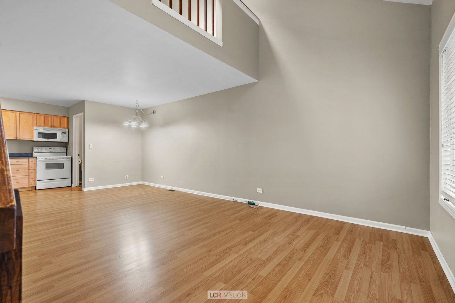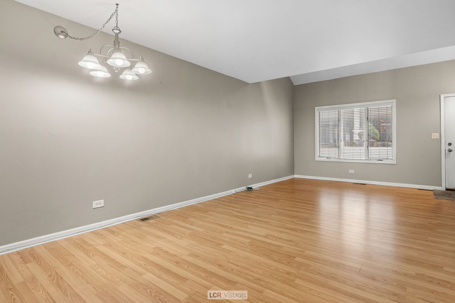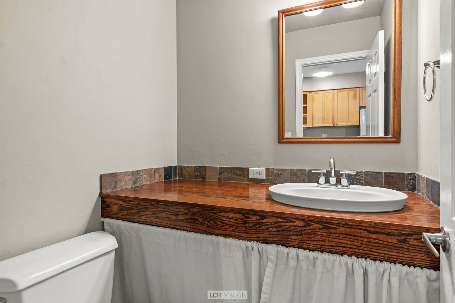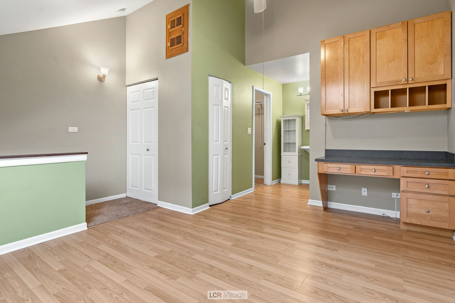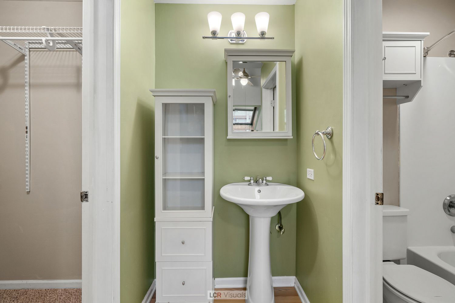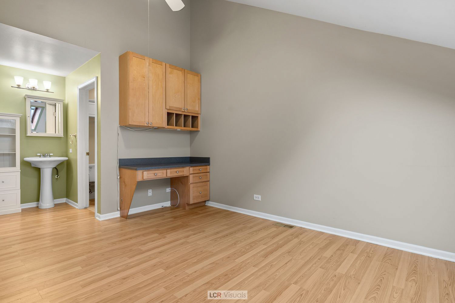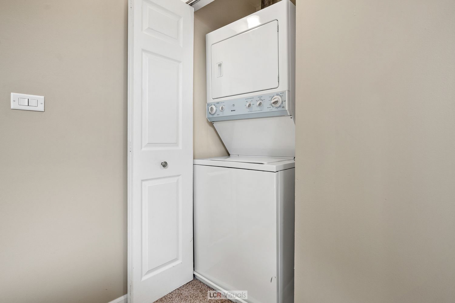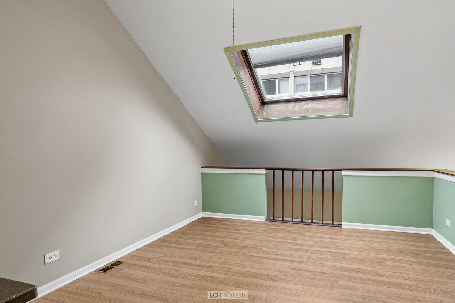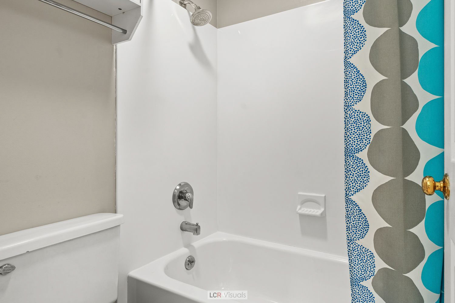Description
Soft-loft living that hits all the high-notes! Experience a lifestyle that adds a WOW factor to the everyday! You’ll love the LOCATION, DESIGN and SPACE in this condominium home. Start with a private entry to your new home! The southern exposure displays natural light in prominence through-out the living space. The vaulted ceiling, wood trimmed catwalk and large skylight add pizazz to the spacious floorplan. The open living/dining/kitchen is the PERFECT design for how you want to live, and is the PERFECT setting all the time! Great kitchen features cabinets galore, some with glass fronts, lots of drawer space, pantry closet and great counter space. The large living/dining room gives you so many options! A powder room completes the first floor space. Upstairs is the loft bedroom, walk-in closet and full bath. It’s a KING size space that fulfills all your furniture and storage needs! A built-in desk is a timely design to accommodate work from home space. So much storage with a walk-in closet, linen closet and dressing area. The full bath is updated in white finishes. Full size stack laundry is conveniently located at the loft level. The skylight has a black-out shade. The covetable walk to everything location is just blocks to downtown Oak Park and downtown Forest Park! One parking space is included. What a value! This is an amazing amount of space for your home budget dollars. Be the LUCKY ONE to be the next proud owner of this incredible loft living space!
Details
1
1.5
800 sqft
1988
Address
- Address 7244 Dixon St
- City Forest Park
- State/county Illinois
- Zip/Postal Code 60130
Mortgage Calculator
- Down Payment
- Loan Amount
- Monthly Mortgage Payment
- Property Tax
- Home Insurance
- PMI
- Monthly HOA Fees
