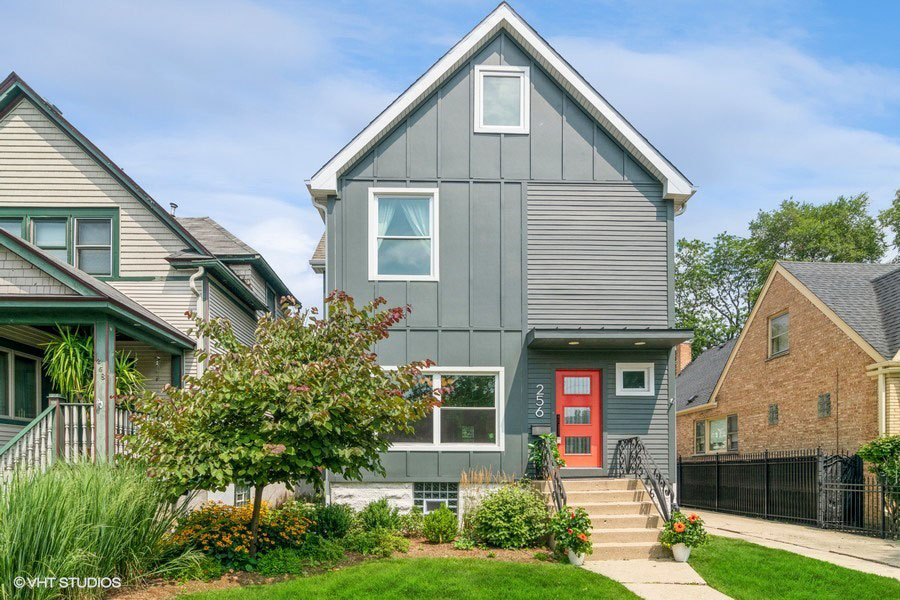Description
Buyer represented by Victoria Atkins with Hughes Home Team at Compass and Listing provided by Greer Haseman and Chris Curran with @properties.
Step into this contemporary haven, boasting trendy exterior hues and Hardie board siding that beckons you into luminous living spaces. This house feels brand new, having undergone a comprehensive revitalization. Upgrades post-purchase encompass: plumbing, 200 AMP electric, roof, new gutters and downspouts, three French drains, and new water service. New basement footings, HVAC, hot water heater, and drain tile have been installed. A new rear addition, patio, and landscaping create a backyard entertainment oasis. The kitchen features a large island and stainless steel appliances. Discover new hardwood flooring, millwork, interior paint, on-trend wallpaper, and lighting. This contemporary abode offers the coveted open floor plan connecting the living room, island kitchen, and dining room. A spacious family room and full bath are conveniently nestled on the main floor. Descend a few steps from the family room to a sizable mudroom that opens to the backyard. The second floor accommodates three generously sized bedrooms and an upgraded full bath boasting a walk-in shower, separate tub, and double sinks. Ascend one more level to find the charmingly expansive, carpeted fourth bedroom with insulated, vaulted ceilings and, LED can lights. The basement accommodates a laundry room and ample storage, having been waterproofed during the recent renovation. The list of improvements is extensive. Witness the transformation firsthand! Village-approved architectural plans for a 2 garage are available upon request.
Image Courtesy of @properties
Details
4
2
2022 sqft
1888
Address
- Address 256 Iowa St
- City Oak Park
- State/county Illinois
- Zip/Postal Code 60302
Mortgage Calculator
- Down Payment
- Loan Amount
- Monthly Mortgage Payment
- Property Tax
- Home Insurance
- PMI
- Monthly HOA Fees







