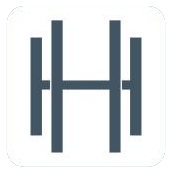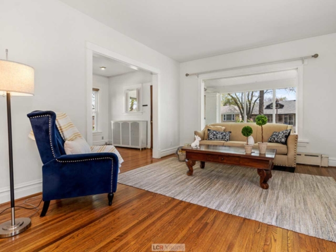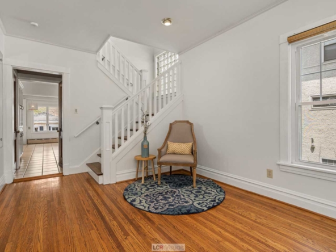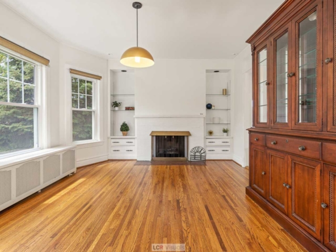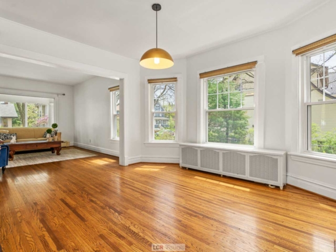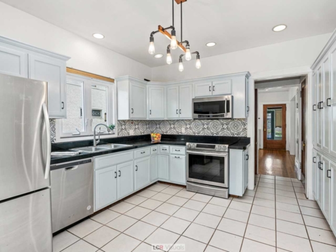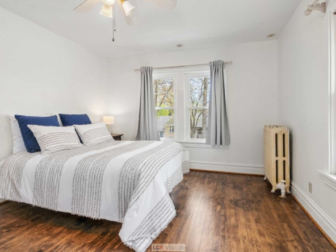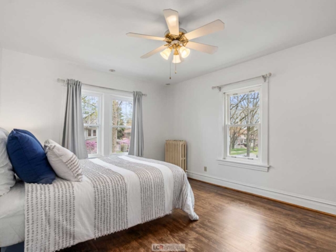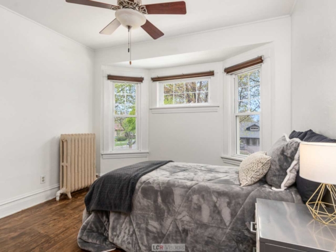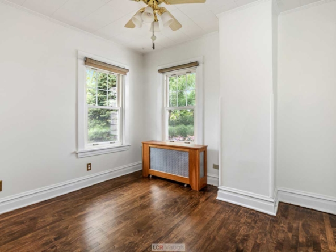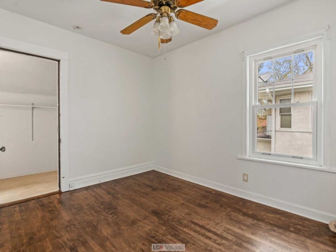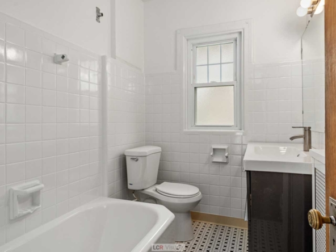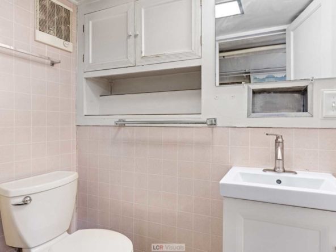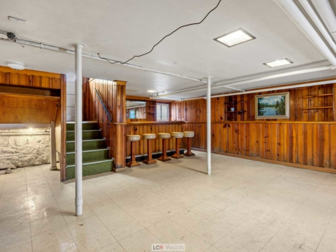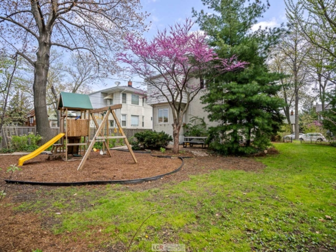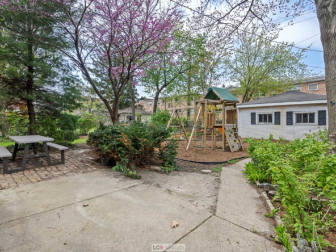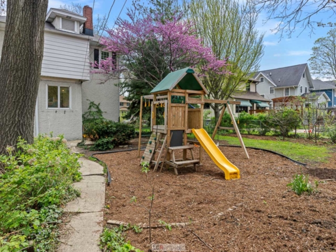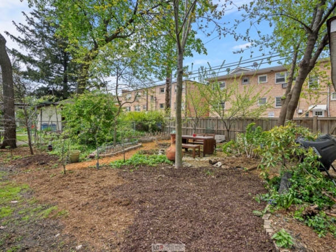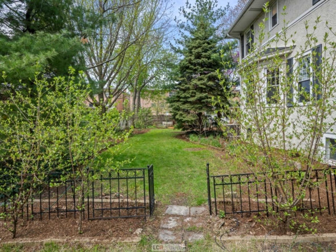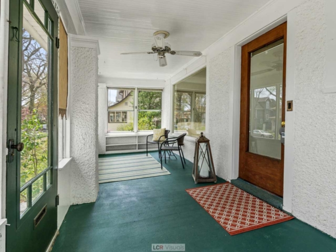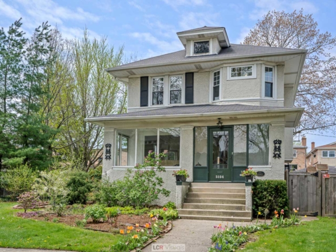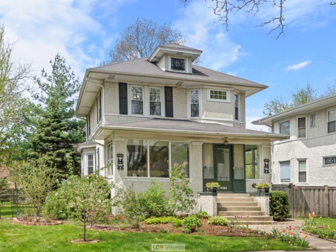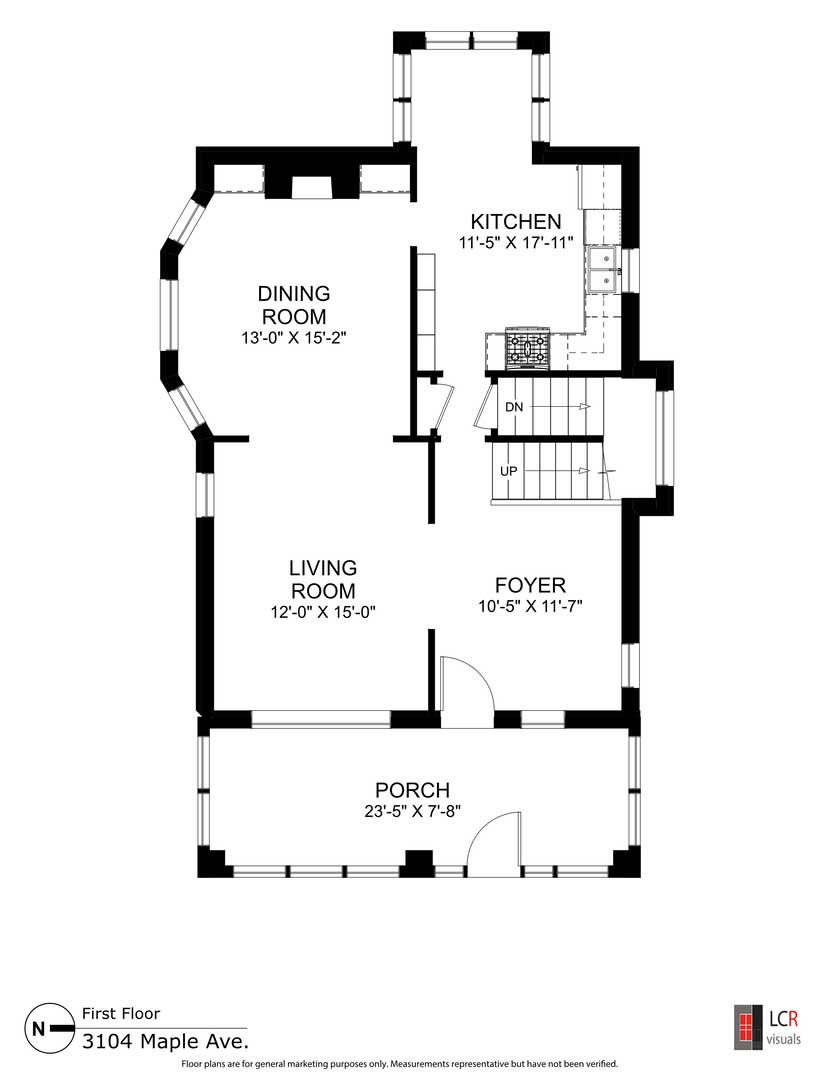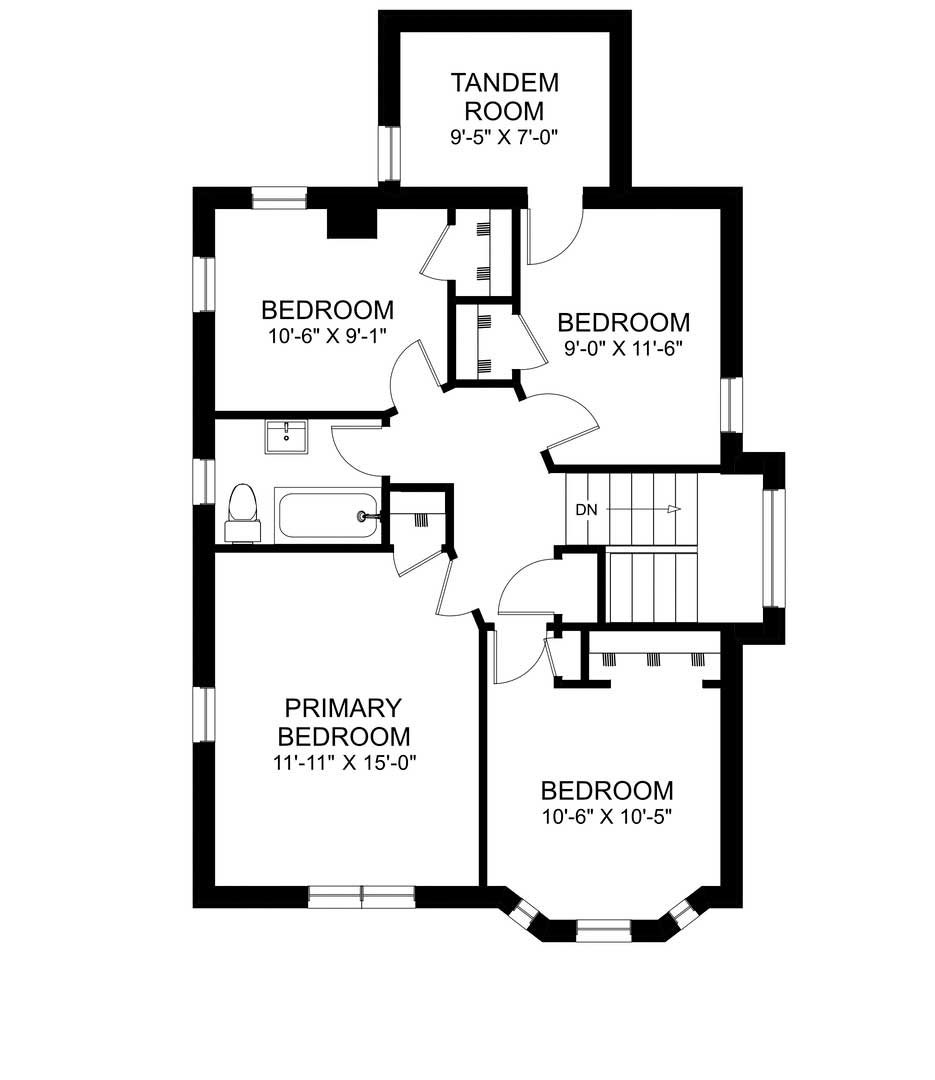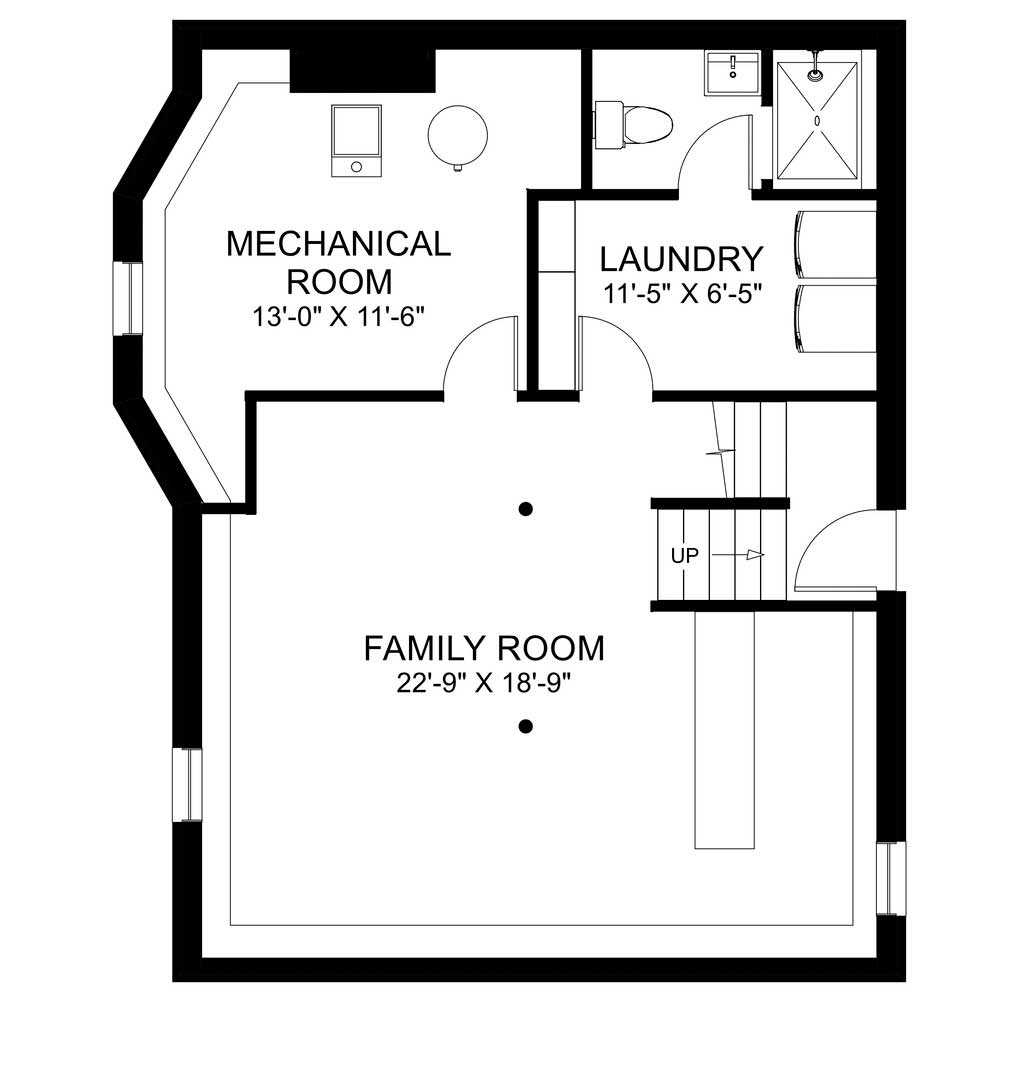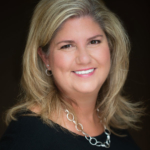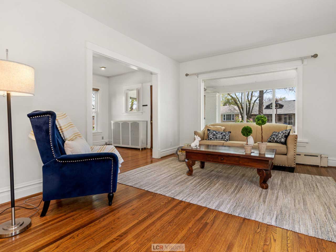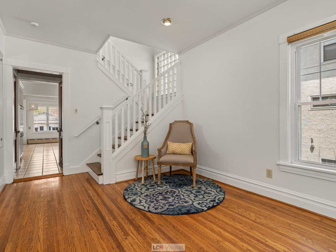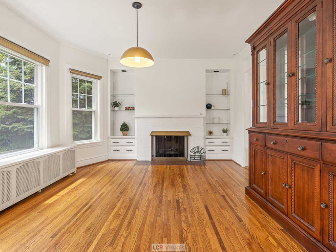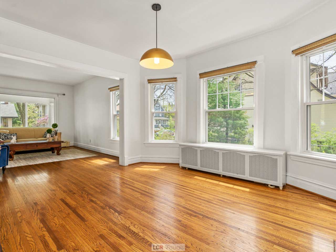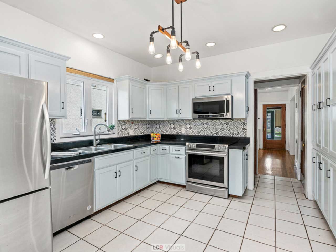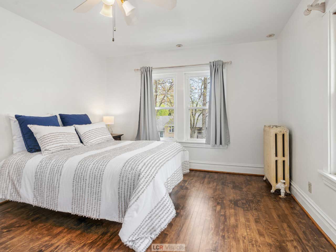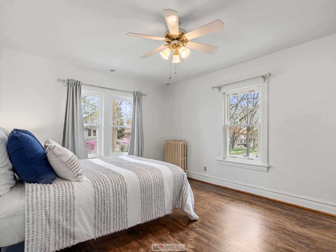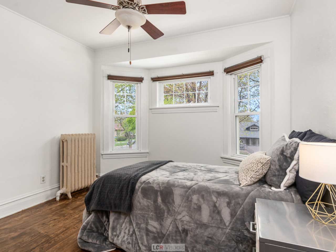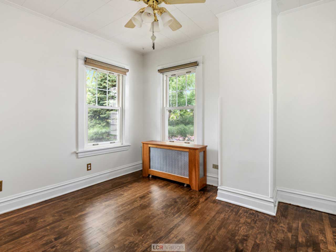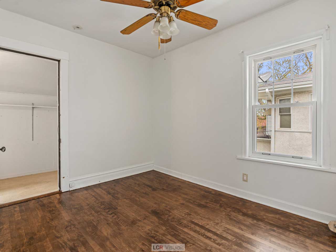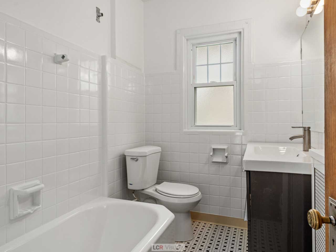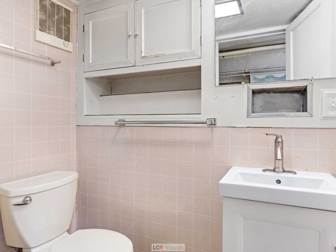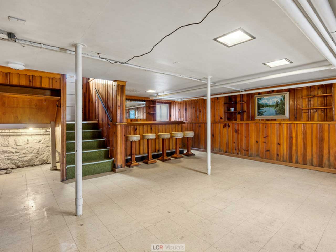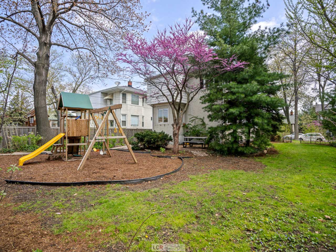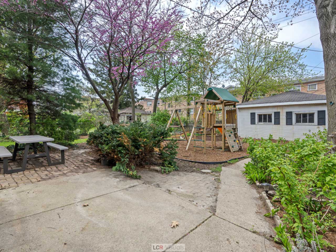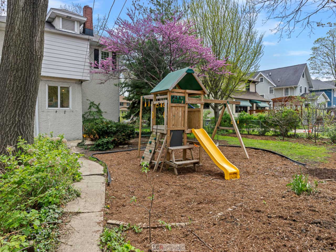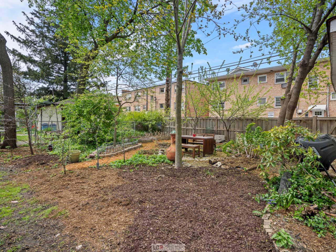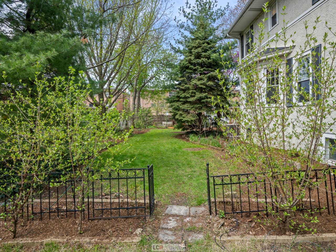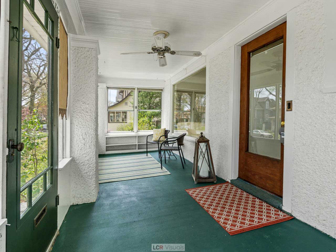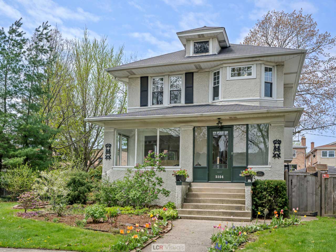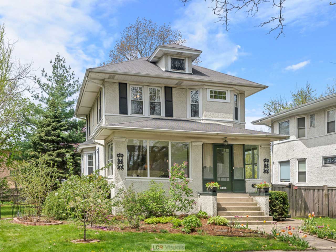Description
Classic appeal! Ideal setting! With its attractive and traditional design, this home feels like the ONE from the get-go. The wide, PARK-LIKE lot dazzles the home with southern sunlight. The residential setting has a canopy of shade trees, and is just blocks to the Metra, dining, shopping and beloved Proksa Park. The inviting foyer sets a tone of charm and character that continues throughout the home. The living room and dining room feature gleaming oak floors and an open and flowing floor plan. The upgraded kitchen has custom crafted cabinets, stainless steel appliances, granite counters and a striking wood-frame linear chandelier. The sunlit dining space has views of the back yard. A GRAND oak spindled staircase brings you to the second floor bedroom level. All four bedrooms are spacious and bright with expertly refinished maple floors. The tandem serves as a WALK-IN closet. The refreshed full bath has an updated on-trend vanity, white fixtures and a classic basket weave tile floor. The basement features a rec-room, laundry nook and full bath. Hot water heat and central air combine for all season comfort! The heating plant and hot water tank were installed 2014, sump pump installed 2022. Prominent 60′ wide lot gives you endless options to fashion your own green oasis! Live your dream, claim this gem as your own home!
Details
4
2
1730 sqft
2 Car Spaces
1
1912
Address
- Address 3104 Maple Ave
- City Berwyn
- State/county Illinois
- Zip/Postal Code 60402
Floor Plans
Mortgage Calculator
- Down Payment
- Loan Amount
- Monthly Mortgage Payment
- Property Tax
- Home Insurance
- PMI
- Monthly HOA Fees
