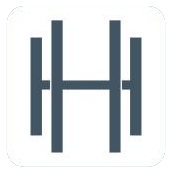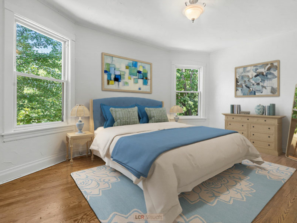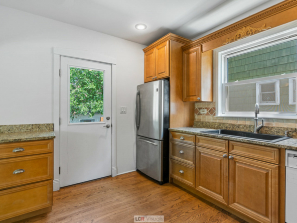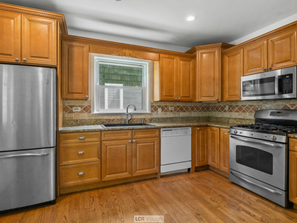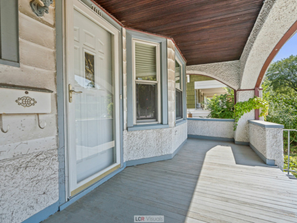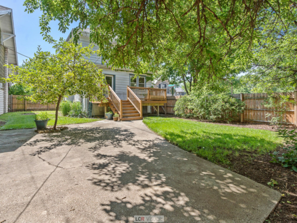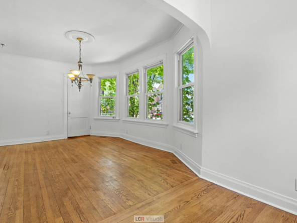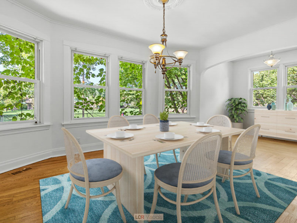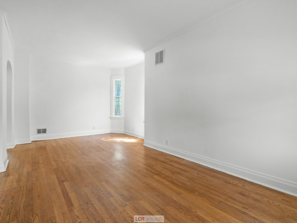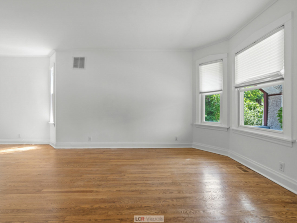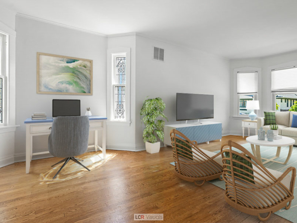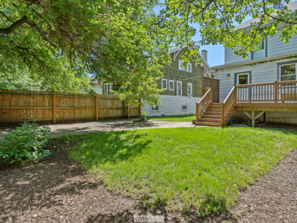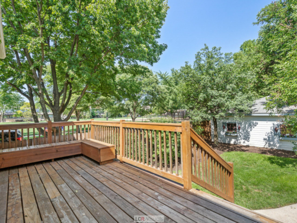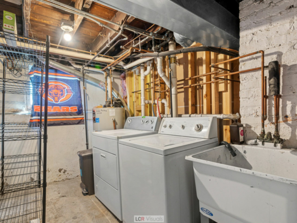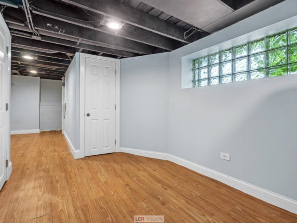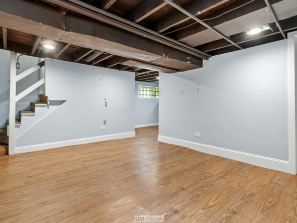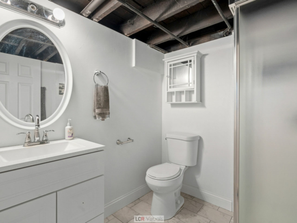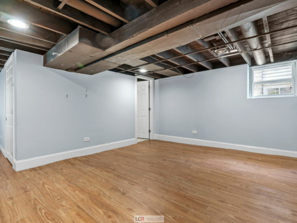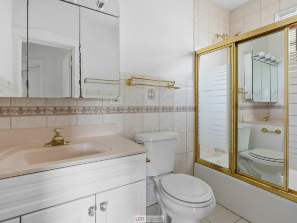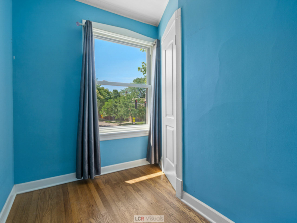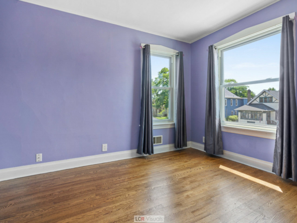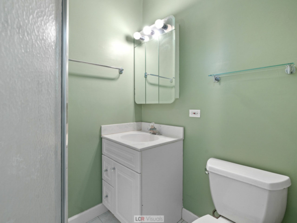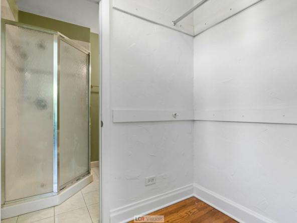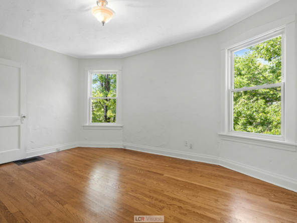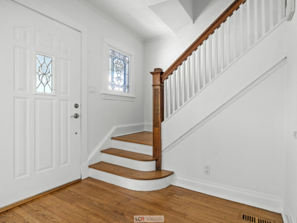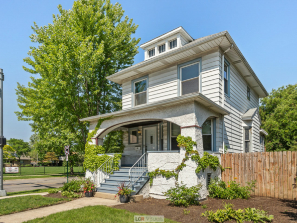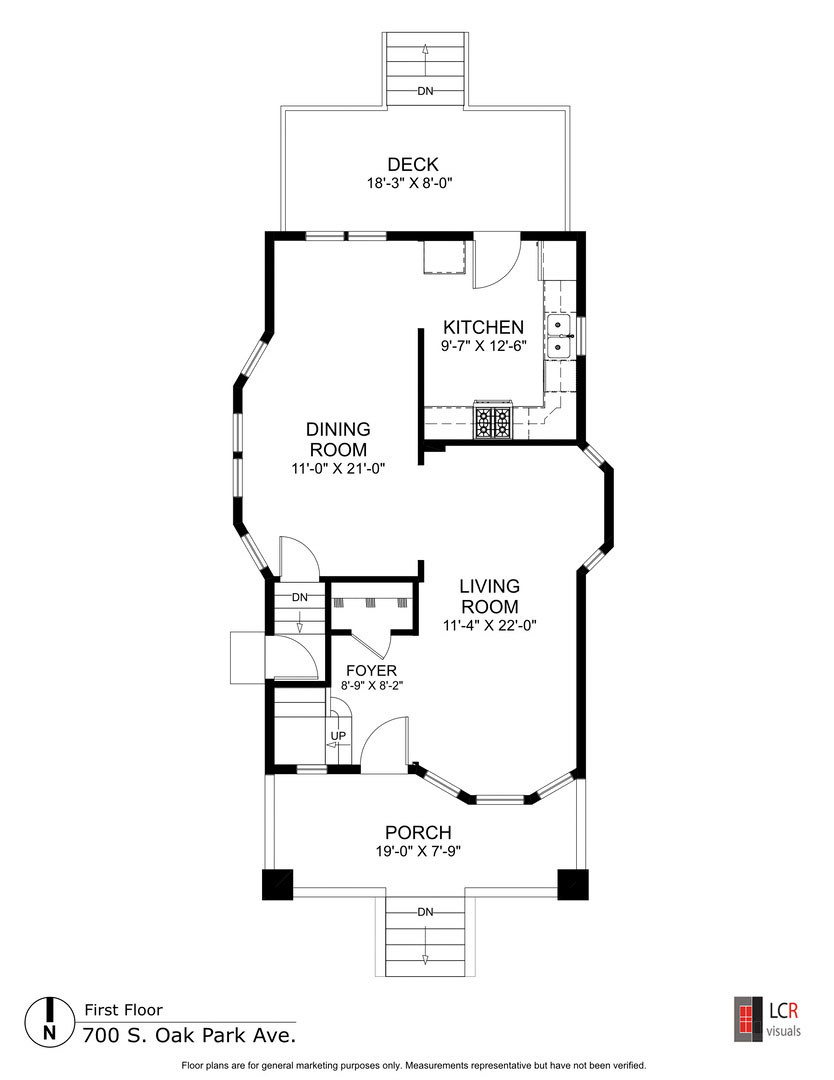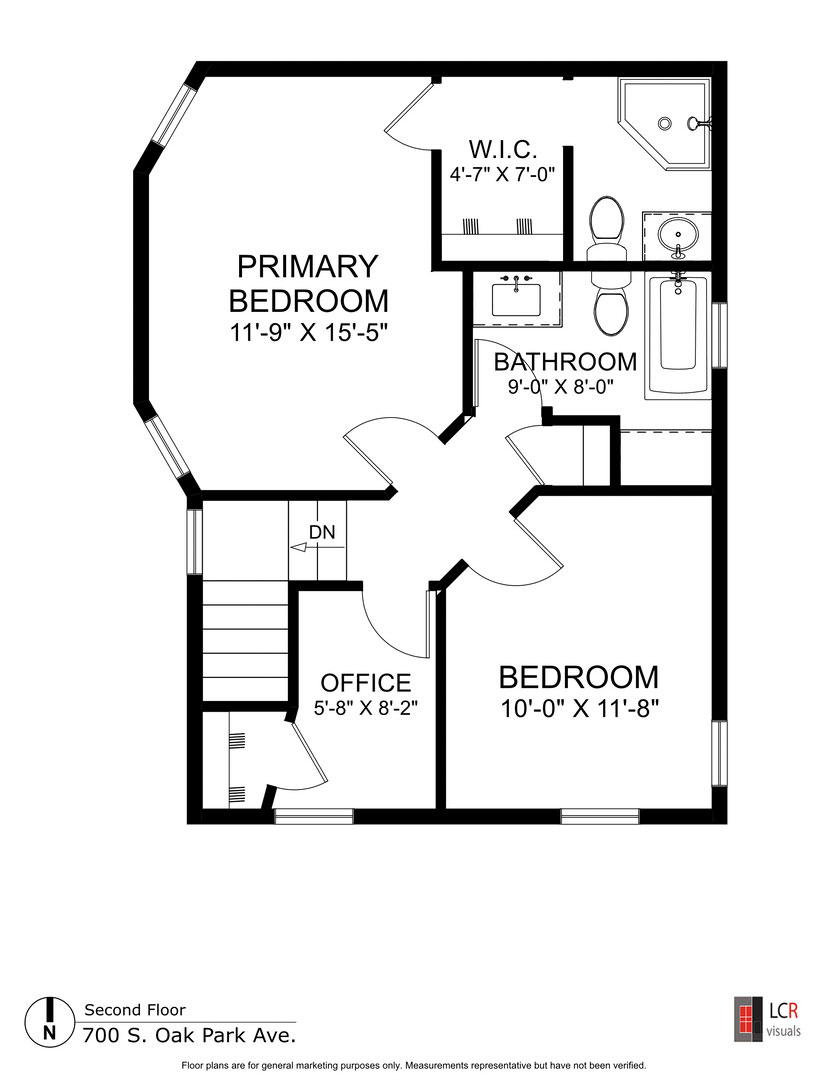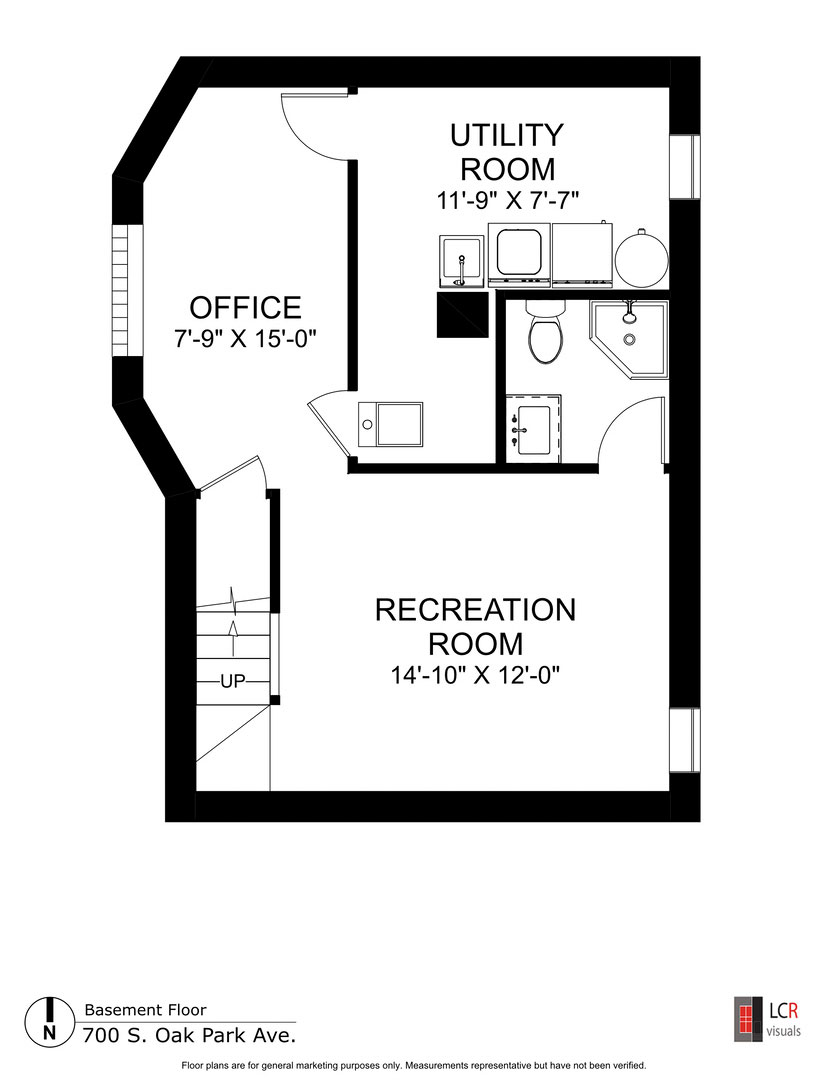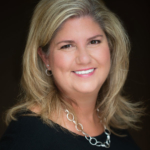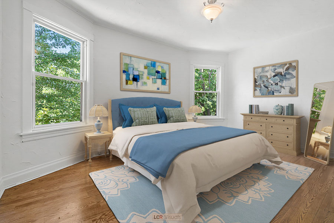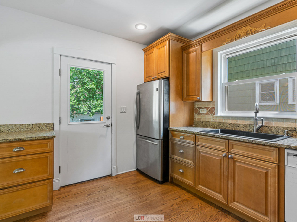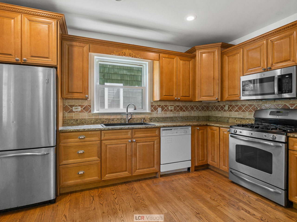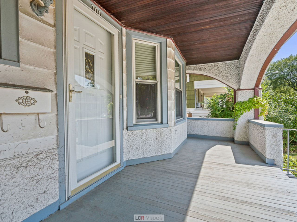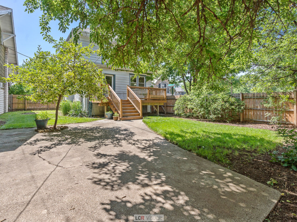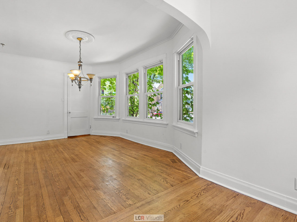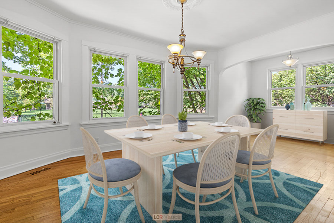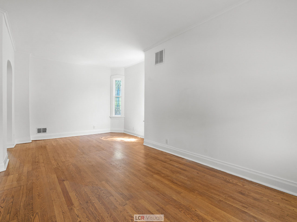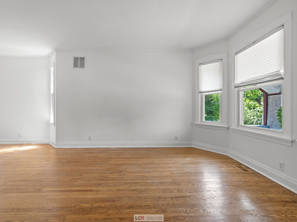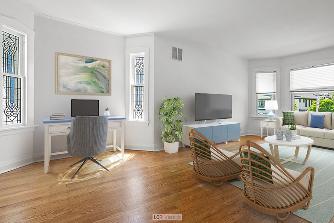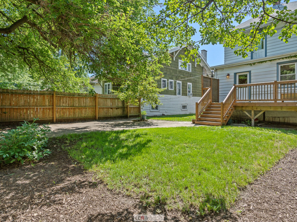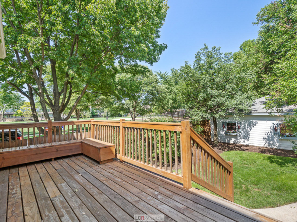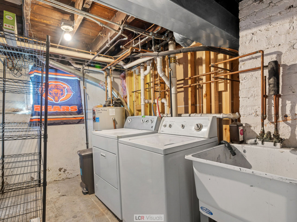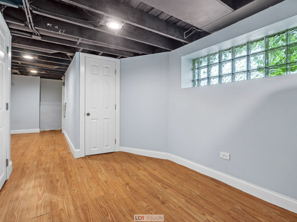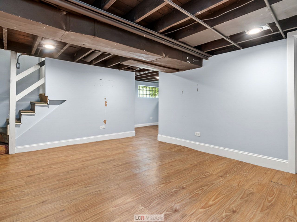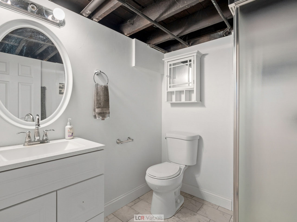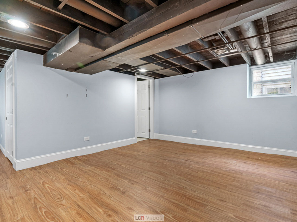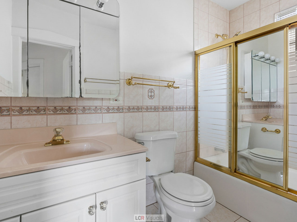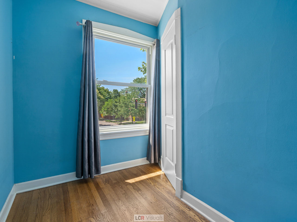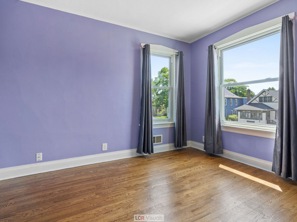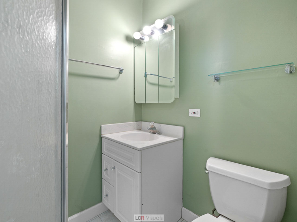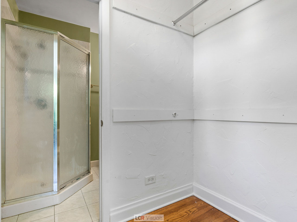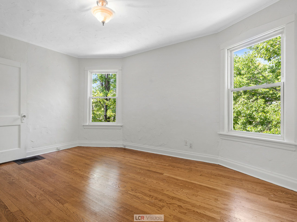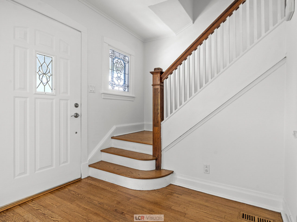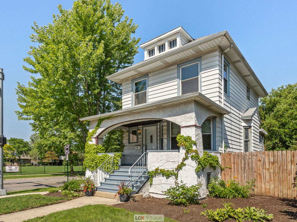Description
The stars have aligned!! Fulfill your big space needs and stay budget friendly in this Classic home. This two bedroom home lives large with generous room sizes and three full baths! You’ll enjoy the setting in a popular neighborhood that packs a punch with entertainment, coffee shops, dining and services and just blocks to the blue line train. The home is ideally situated on a corner lot with unbelievable yard space – with both a back yard and a side yard. There is a traditional covered front porch and a large deck out back too. The fenced yard provides privacy for gardening and grilling or when hosting your next gathering! The kitchen opens to a bright space that is perfectly positioned for multi uses, from casual dining or a cozy den setting. The formal dining room adjoins the living room that features a sun loving bay that is trimmed with decorative glass windows. The primary bedroom is en-suite and the second bedroom has an adjoining full bath. Second bedroom has a dedicated work from home space that can also be reclaimed as bedroom space or converted to a walk-in closet. Finished basement has the beautifully updated 3rd full bath. Yes, it’s a 3 car garage with easy off street access. No compromises!! Get the space you crave and keep it in budget. Don’t wait on this great buy offered as-is.
Details
2
3
1318 sqft
3 Car Spaces
1
1914
Address
- Address 700 S Oak Park Ave
- City Oak Park
- State/county Illinois
- Zip/Postal Code 60304
Floor Plans
Mortgage Calculator
- Down Payment
- Loan Amount
- Monthly Mortgage Payment
- Property Tax
- Home Insurance
- PMI
- Monthly HOA Fees
