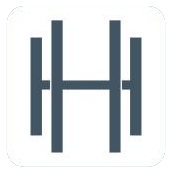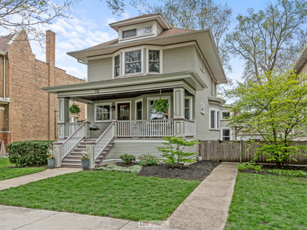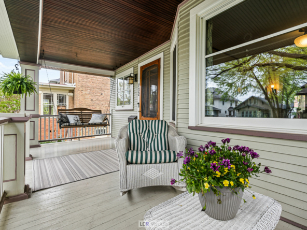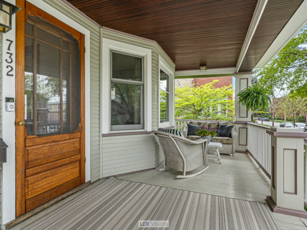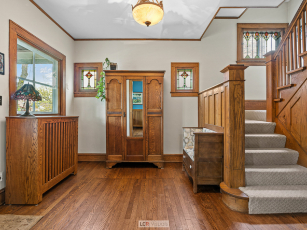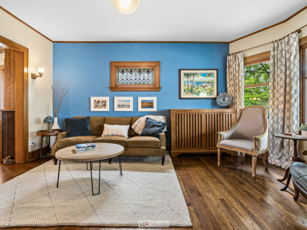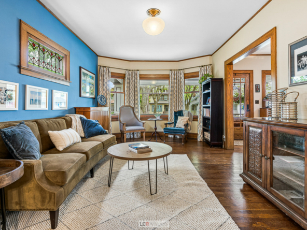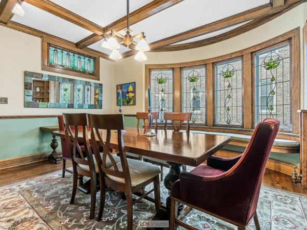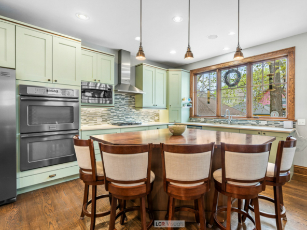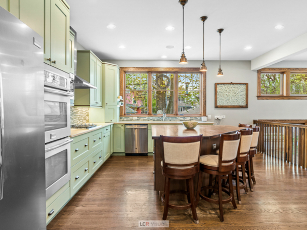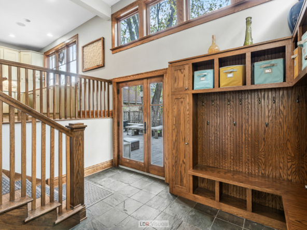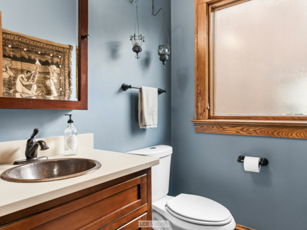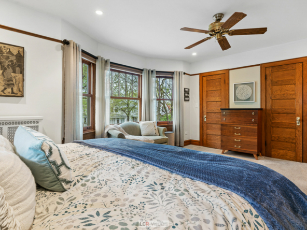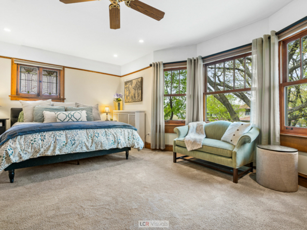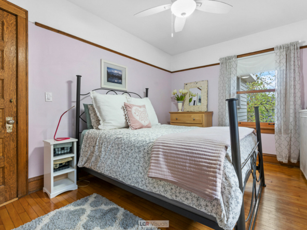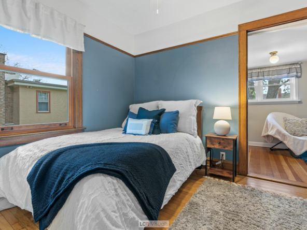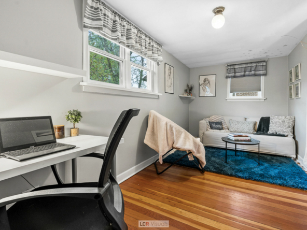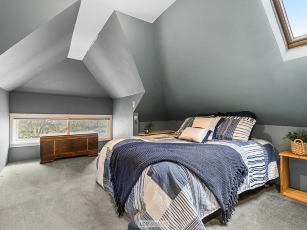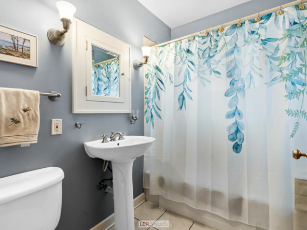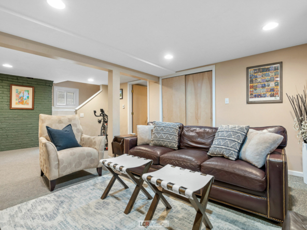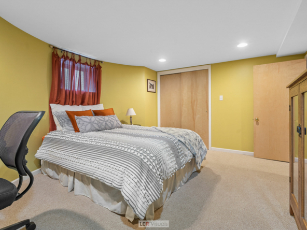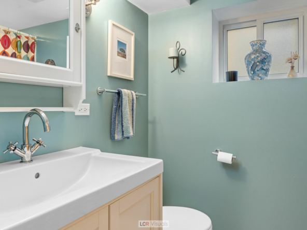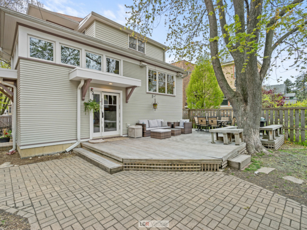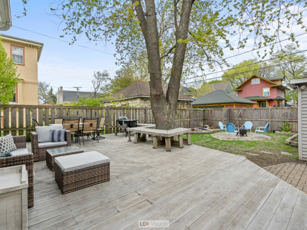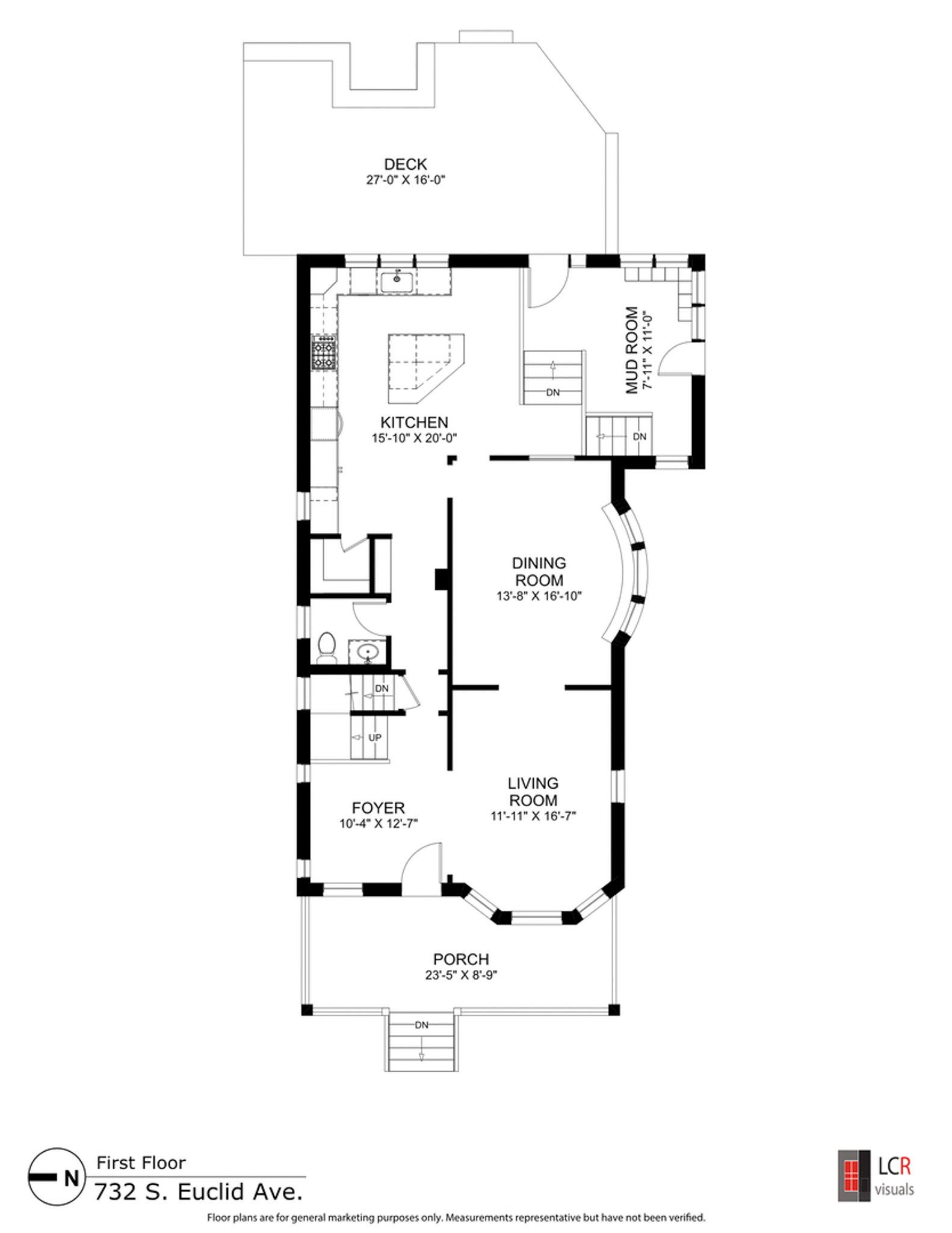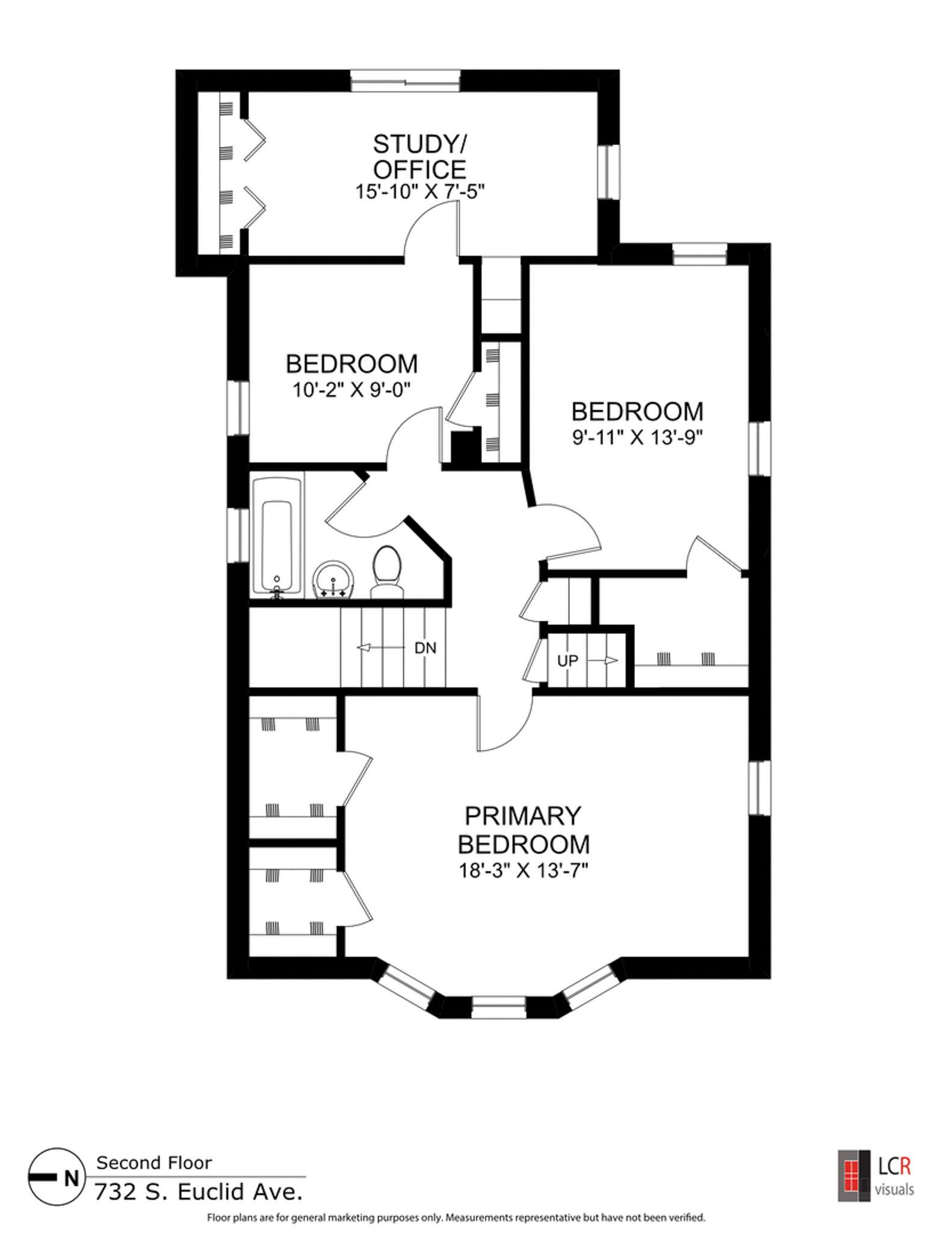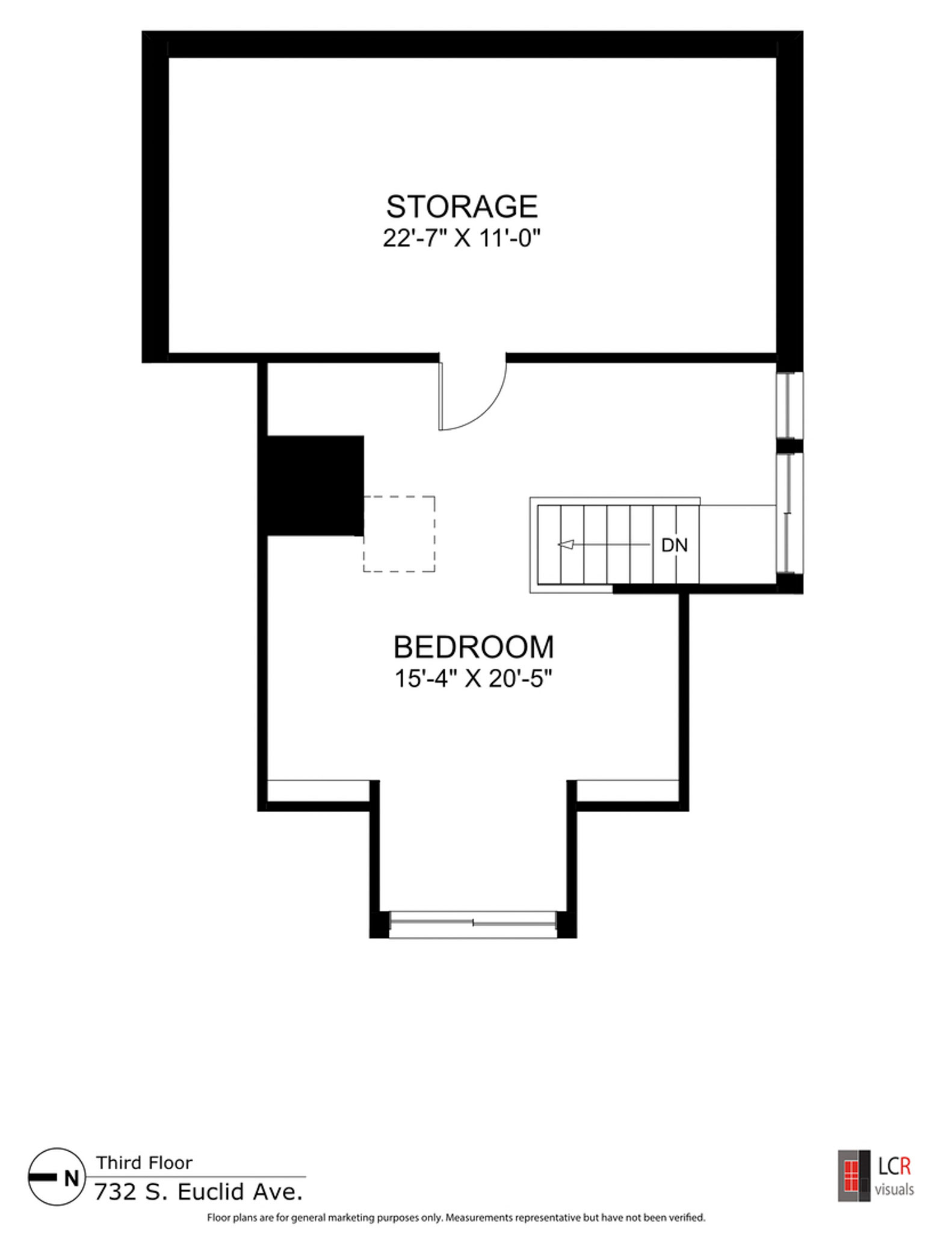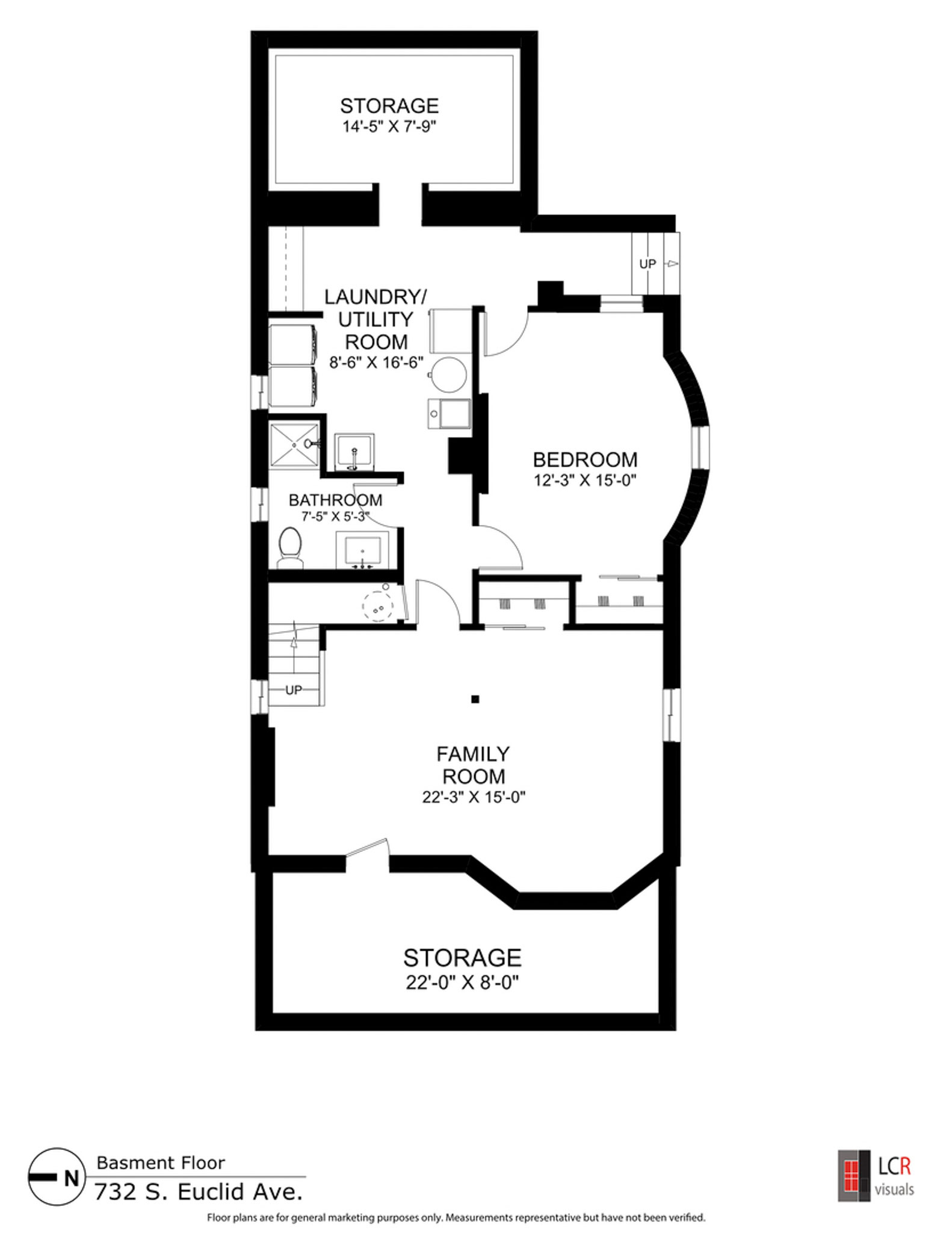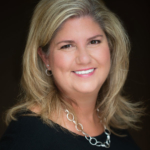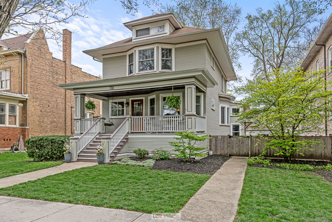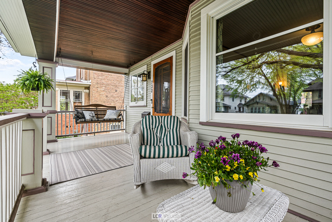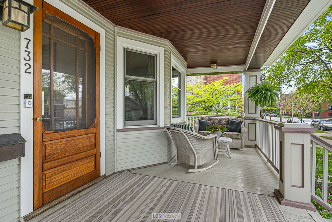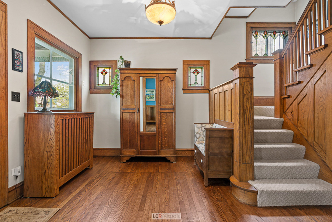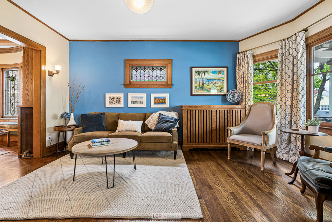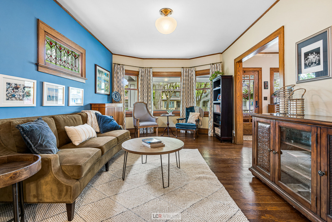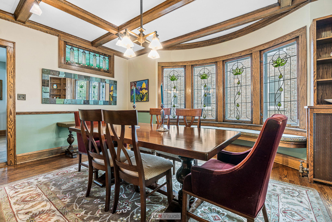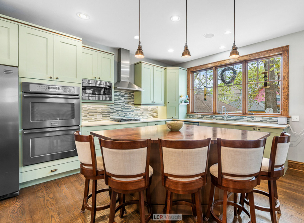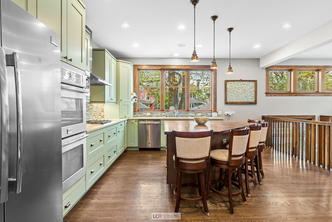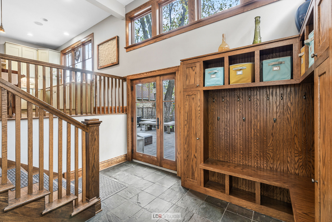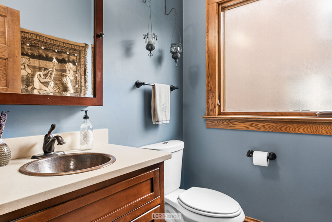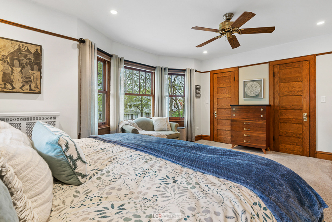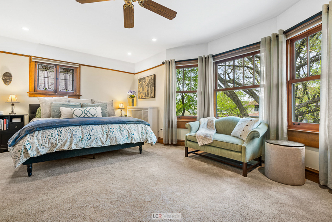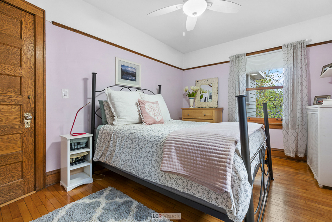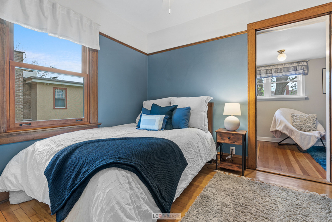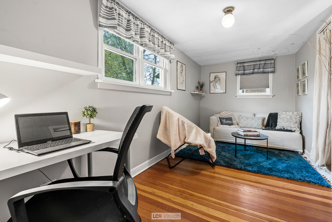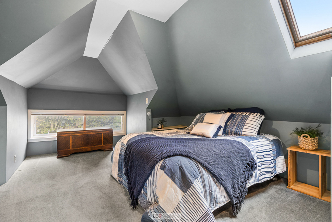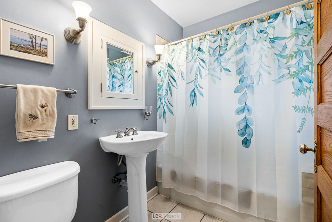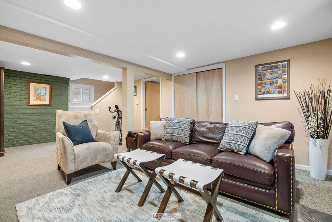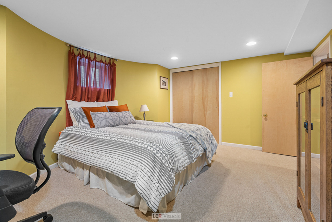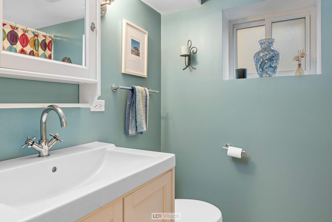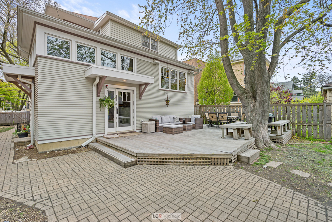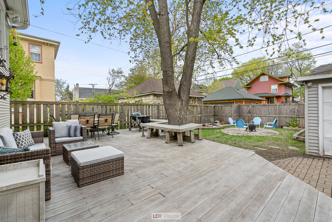Description
**Multiple Offers Received – Highest and Best due Sunday, May 7th, 5:00pm** IT ALL HERE – the lot, block and neighborhood that become the opening prelude to your NEW HOME! Perfectly placed to capture maximum sun light from all exposures, you will FALL IN LOVE with this home that’s been cherished, maintained and improved through the years. The porch was meticulously reconstructed to replicate its origins and is a favorite gathering spot for friends and family. You’ll be DAZZLED by the many original art glass windows throughout the home. Current owners built an addition with a full basement foundation to create a fabulous new kitchen and mudroom. This JEWEL of a kitchen HAS IT ALL! Decorator sage cabinets with oil rubbed bronze handles and knobs, neutral stone counter tops, all stainless steel appliances including a built-in double oven, gas cook top with stainless hood, built-in microwave, double door refrigerator, built in Sonos speakers and large angled island with dining bar and stylish pendant lighting. The mud room creates a SEAMLESS transition from outdoors to indoors with locker style storage and slate flooring. The entire addition has radiant heat. Enjoy the upcoming summer on the large back deck. A sparkling pond and Sonos speakers add a little magic to the great outdoors. FABULOUS LOCATION with easy access to parks, school and Madison St shops and the Arts District. It’s all here, a LEGACY home to love as your own.
Details
5
3
3323 sqft
2.5 Car Spaces
3
1907
Address
- Address 732 S Euclid Ave
- City Oak Park
- State/county Illinois
- Zip/Postal Code 60304
Floor Plans
Mortgage Calculator
- Down Payment
- Loan Amount
- Monthly Mortgage Payment
- Property Tax
- Home Insurance
- PMI
- Monthly HOA Fees
