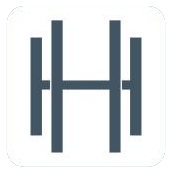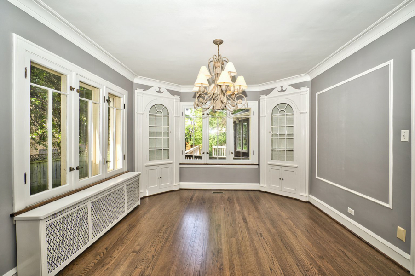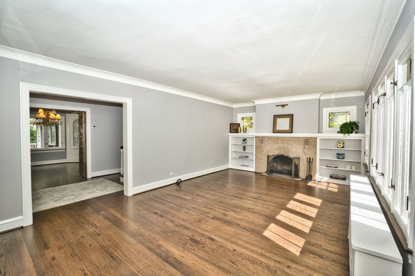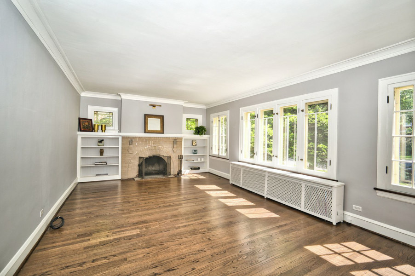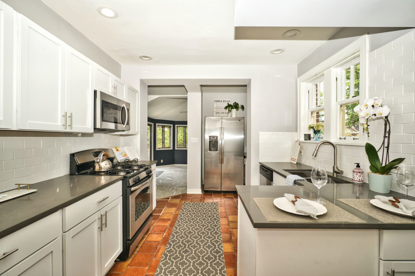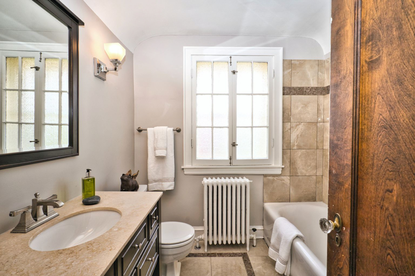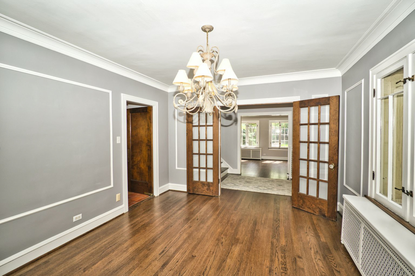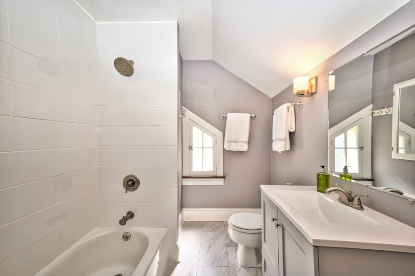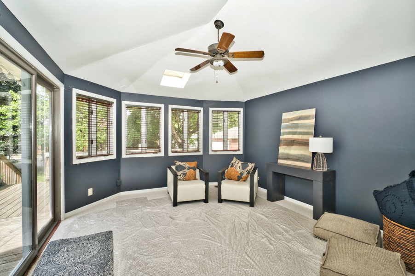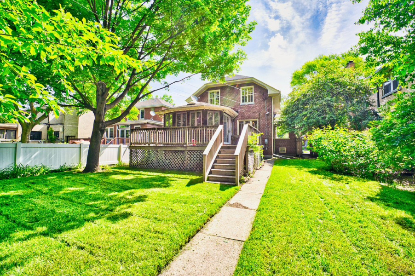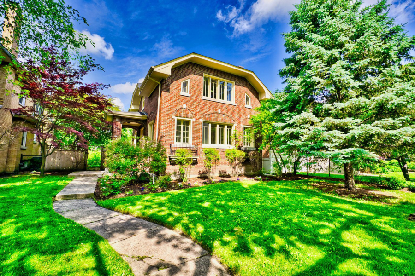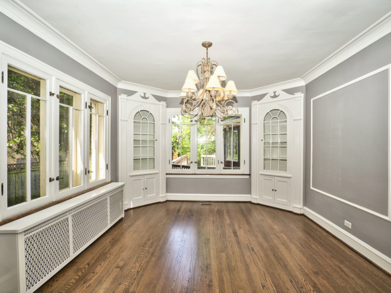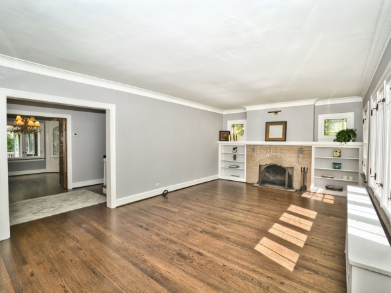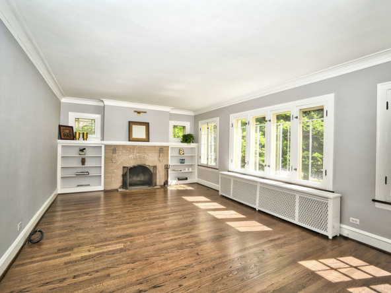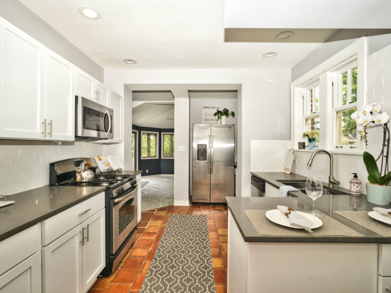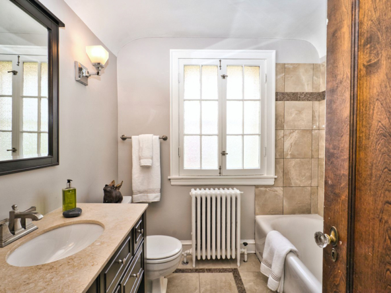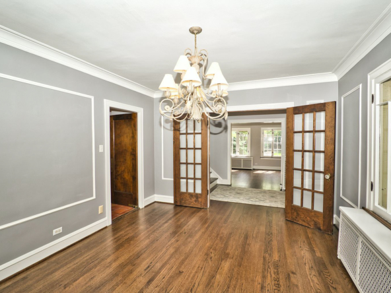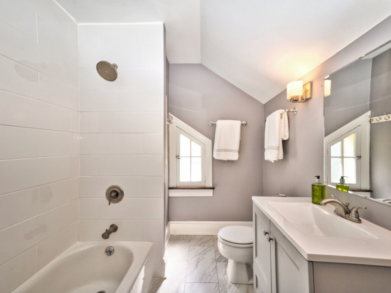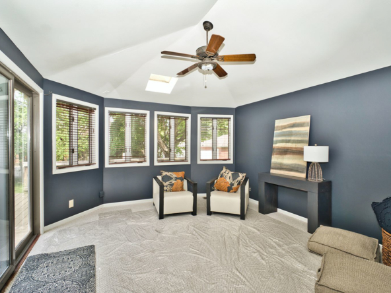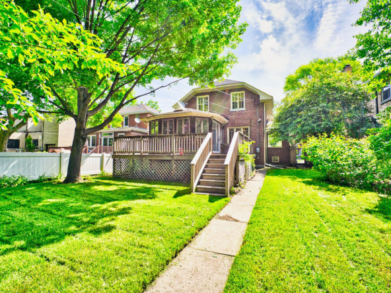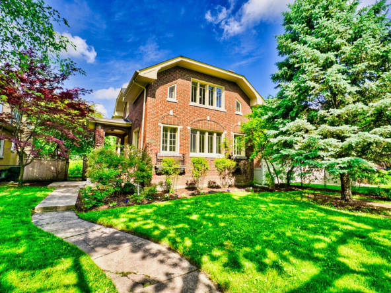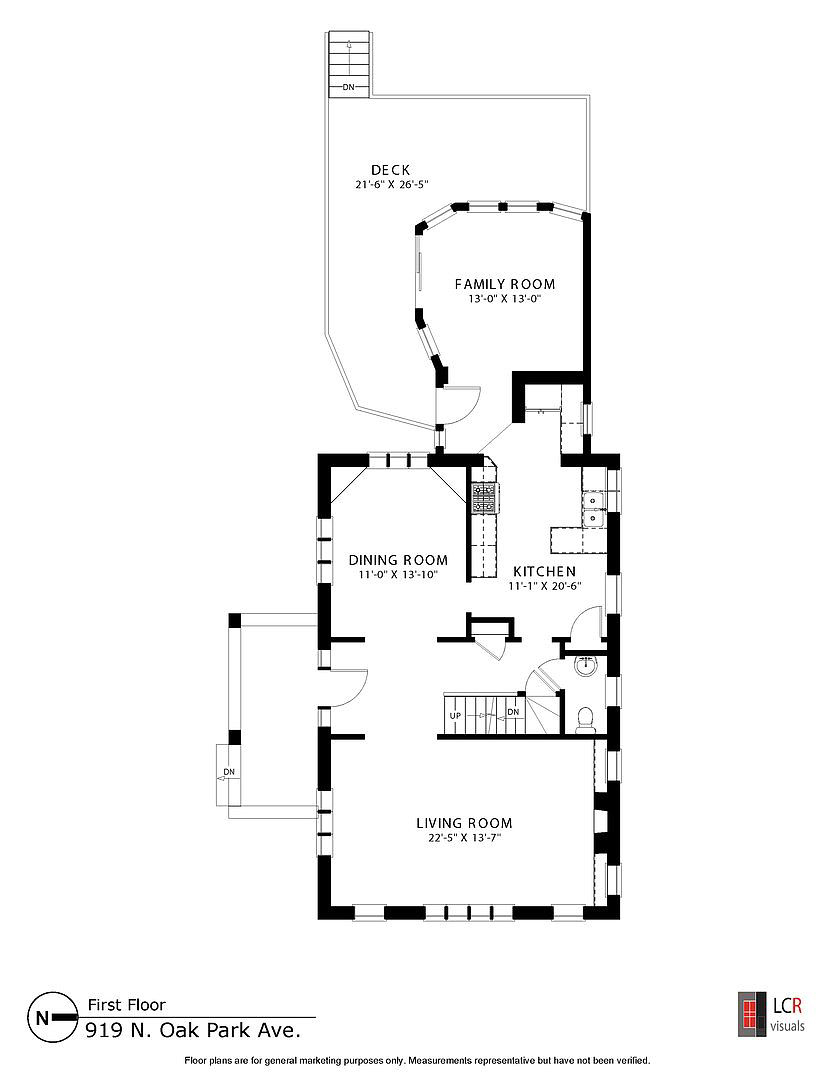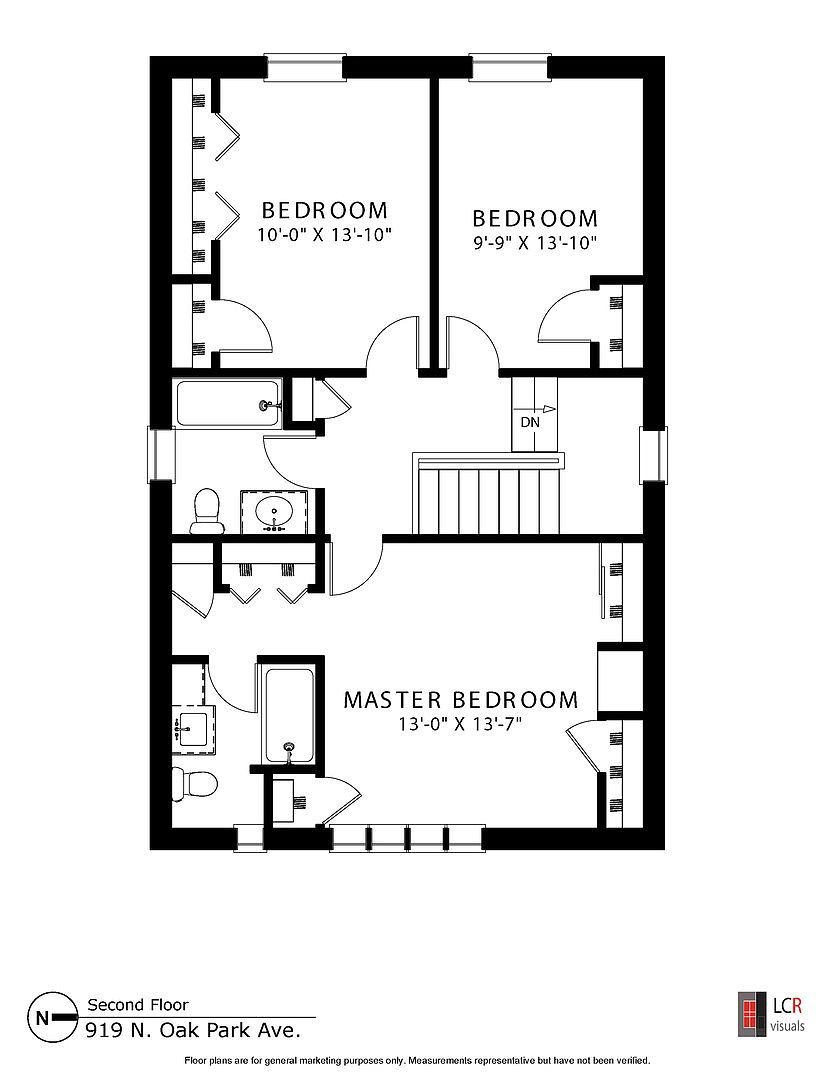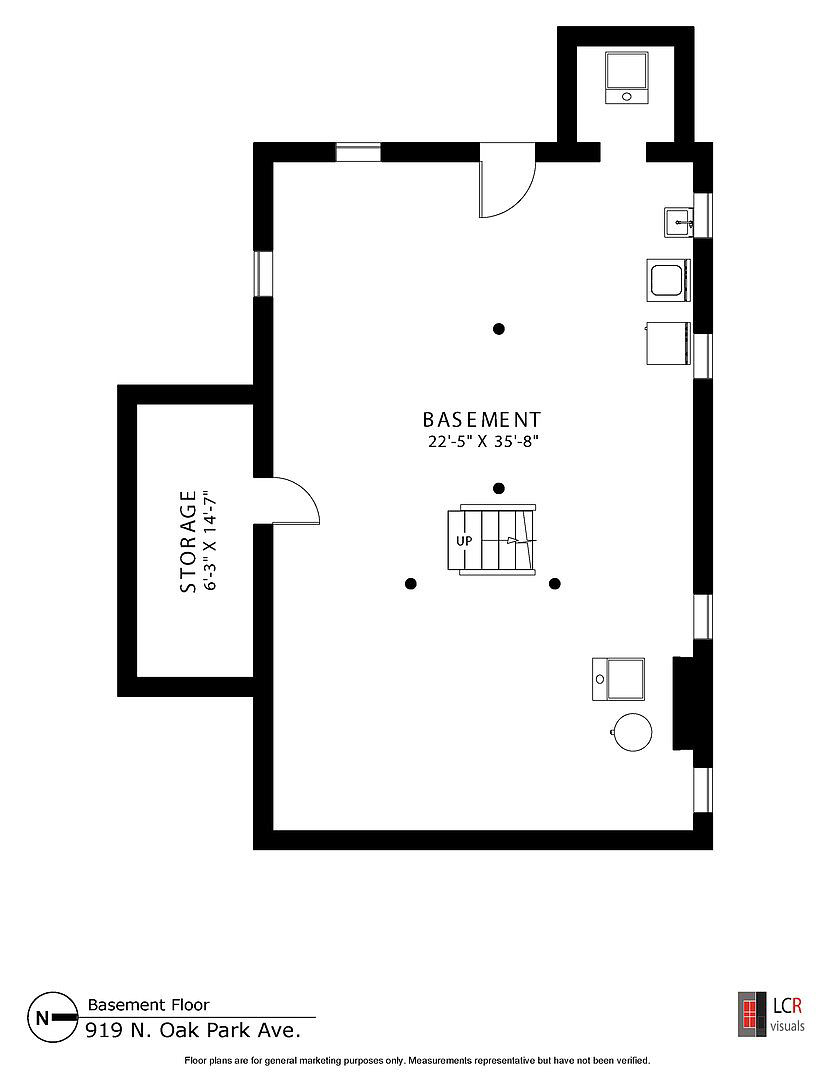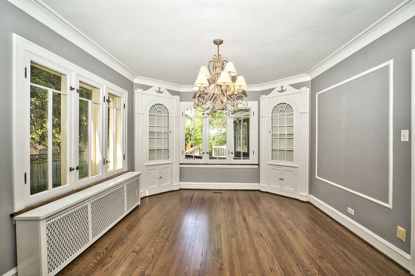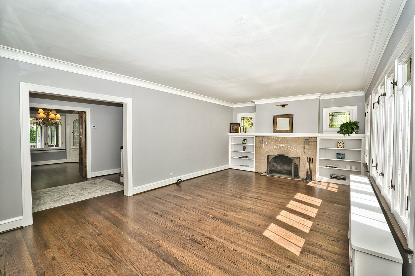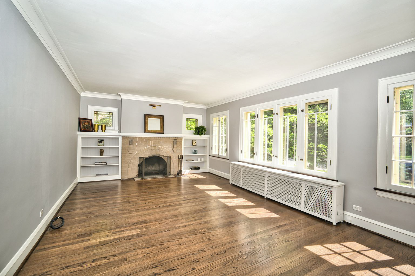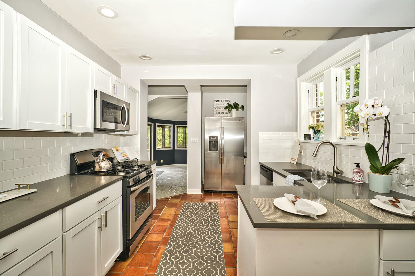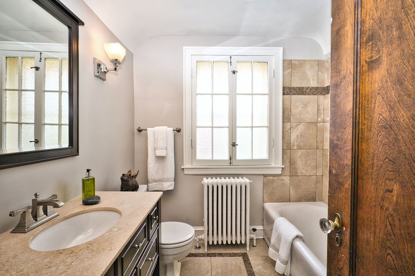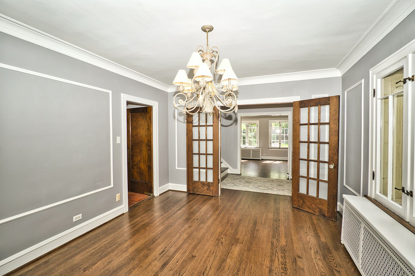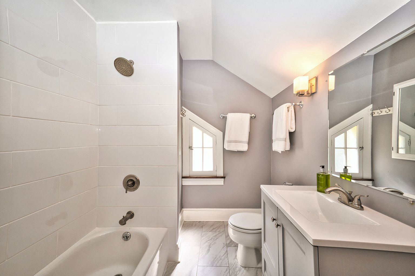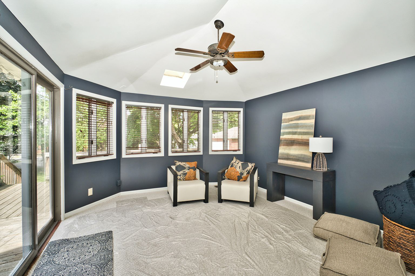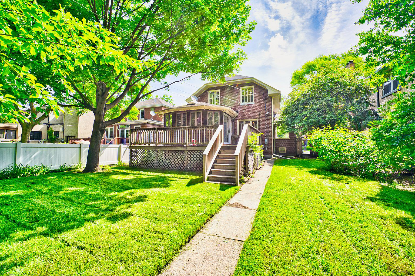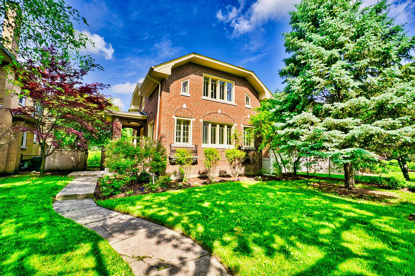Charming Red Brick Colonial Home
Description
919 North Oak Park Ave, Oak Park, IL 60302
Listing provided by Leigh Ann Hughes with Hughes Home Team | Baird & Warner Oak Park/River Forest and Buyer represented by Rothman Real Estate.
Handsome and charming, this side-entrance red brick Colonial home sits on a lush, landscaped lot in the Frank Lloyd Wright Historic District. This classic home boasts art glass windows, gleaming, newly-refinished hardwood floors, built-in bookcases and china cabinets, wood-burning fireplace, spacious living and dining rooms along with a main floor family room with doors leading to a large deck outside. Three spacious and light-filled bedrooms upstairs with newly-refreshed full and master baths and generous closet spaces. New, modern hued, neutral paint throughout the home will accentuate the colors you bring with your furnishings…it’s going to be beautiful! Full, walk-out basement with laundry and endless opportunities for play, work, work-out, storage and more. Fenced yard. 2 car garage and one outdoor space. Walking distance to Horace Mann Elementary School and vibrant Lindberg Park. This home is a must-see!
Details
MLS #10737707
3
3
2108 sqft
1
1925
Address
- Address 919 North Oak Park Avenue
- City Chicago, Oak Park
- State/county Illinois
- Zip/Postal Code 60302
Features
Additional details
- Landscaped Lot: Frank Lloyd Wright Historic District
- Floor: Newly Refinished Hardwood Floors
- Bathrooms: Newly Refinished Full and Master Baths
- Parking: 3 Parking Spaces
360° Virtual Tour
Floor Plans
First Floor
Description:
Air Conditioning: Central Air | Heat/Fuel: Gas, Forced Air |
Dining Room Level: Main Level |
Dining Room Flooring: Hardwood |
Kitchen Flooring: Ceramic Tile |
Living Room Flooring: Hardwood |
Fireplace Type/Details: Wood Burning |
Exposure: W (West), S (South), E (East), N (North) |
Family Room Flooring: Carpet |
Family Room Level: Main Level |
Addtl Room 1 Name: Deck |
Addtl Room 1 Level: Main Level |
1/2
Mortgage Calculator
- Down Payment
- Loan Amount
- Monthly Mortgage Payment
- Property Tax
- Home Insurance
- PMI
- Monthly HOA Fees
